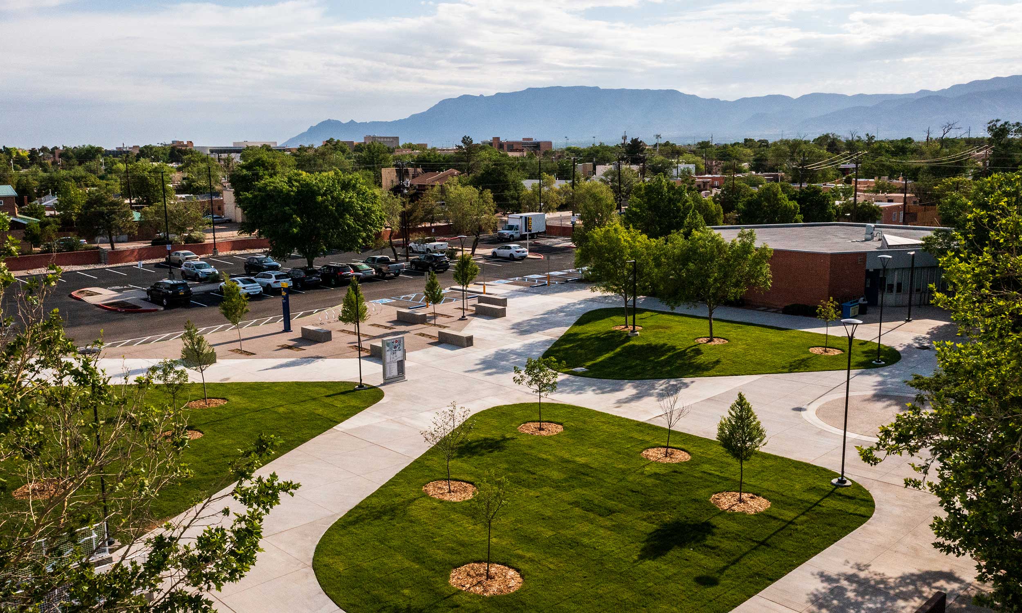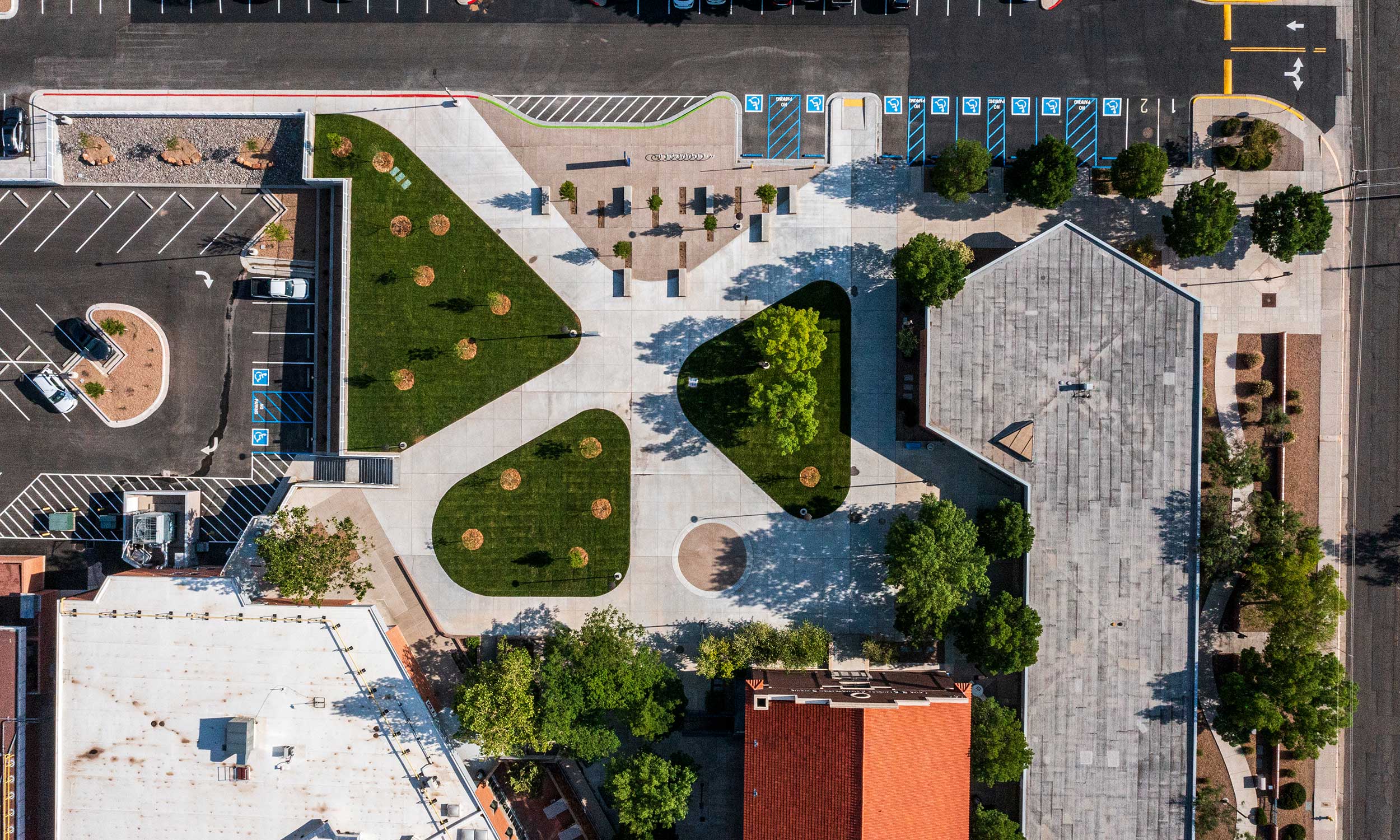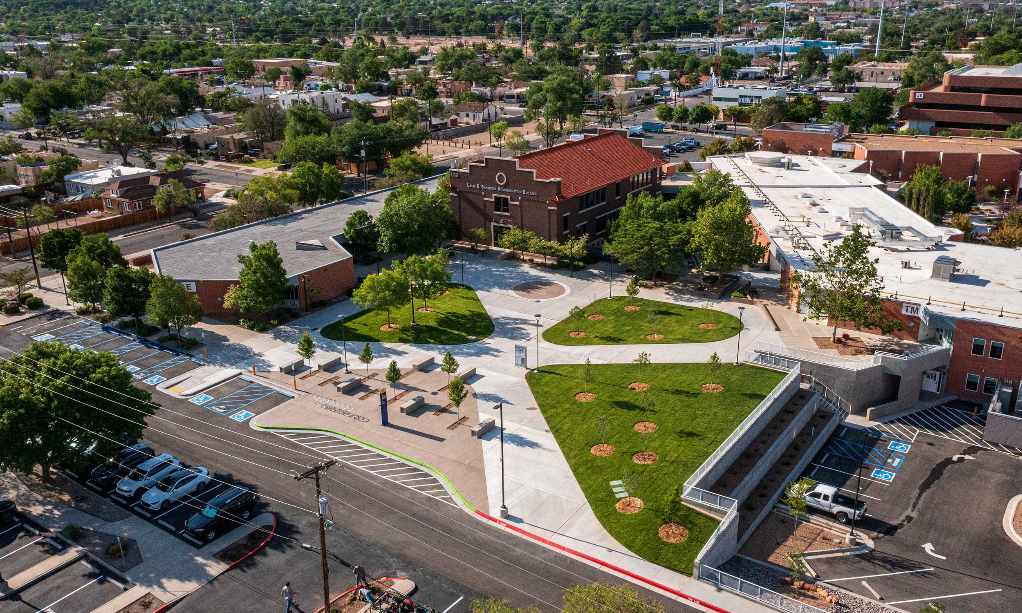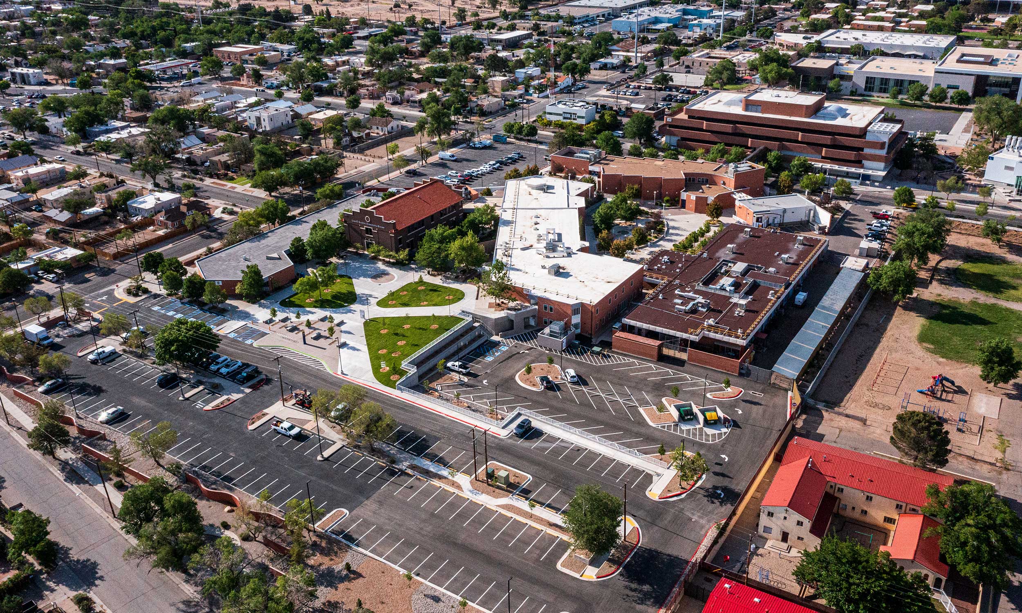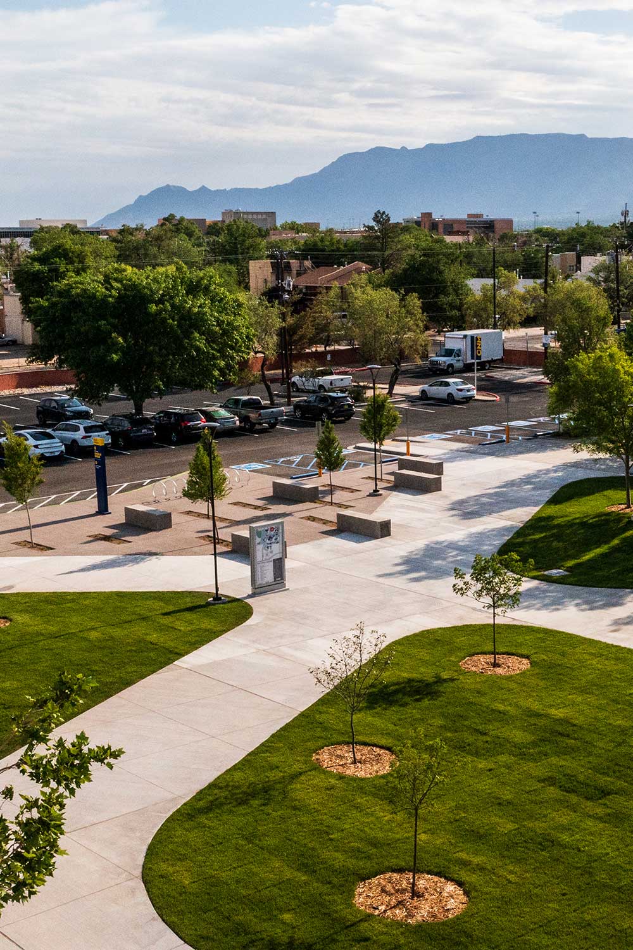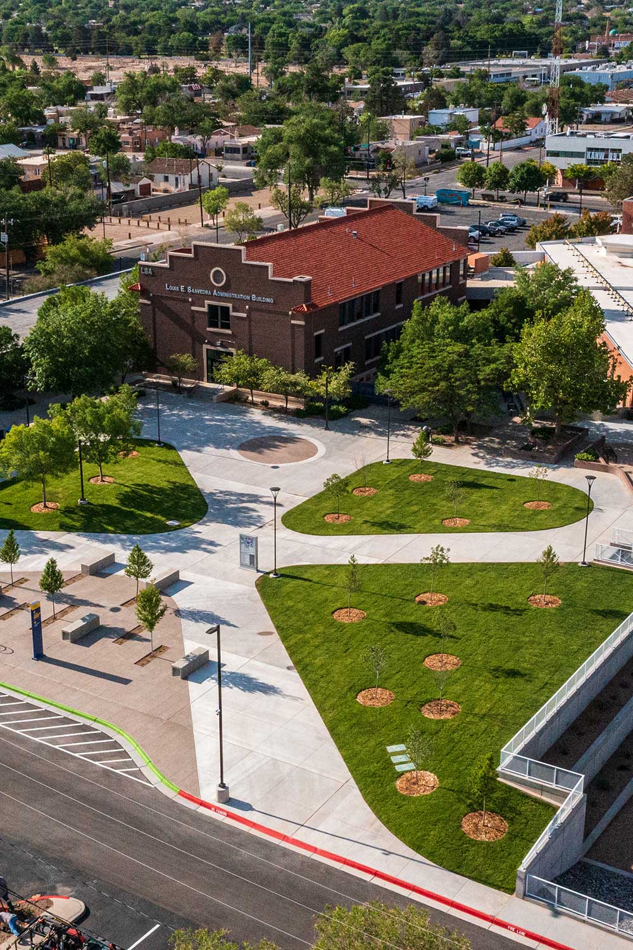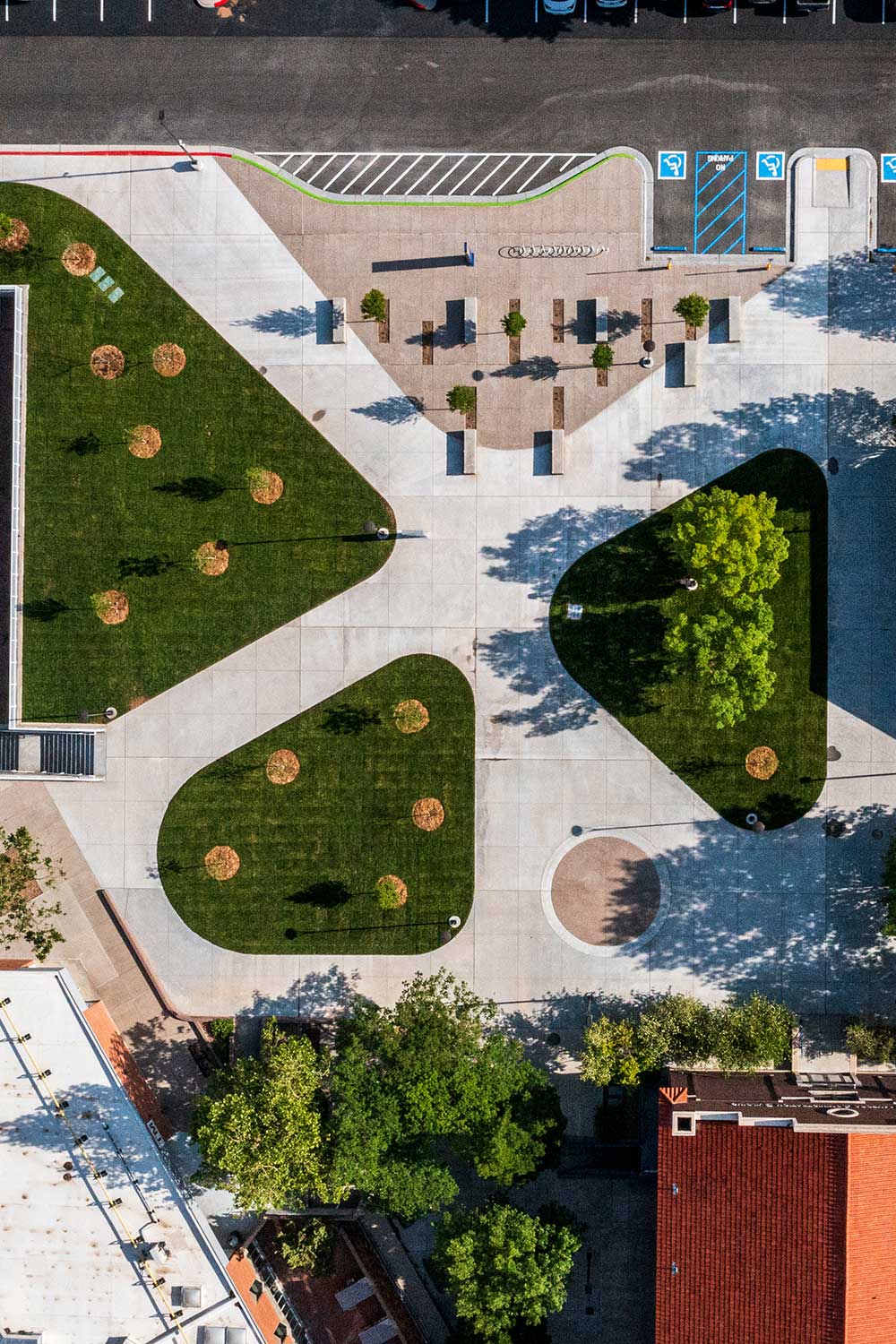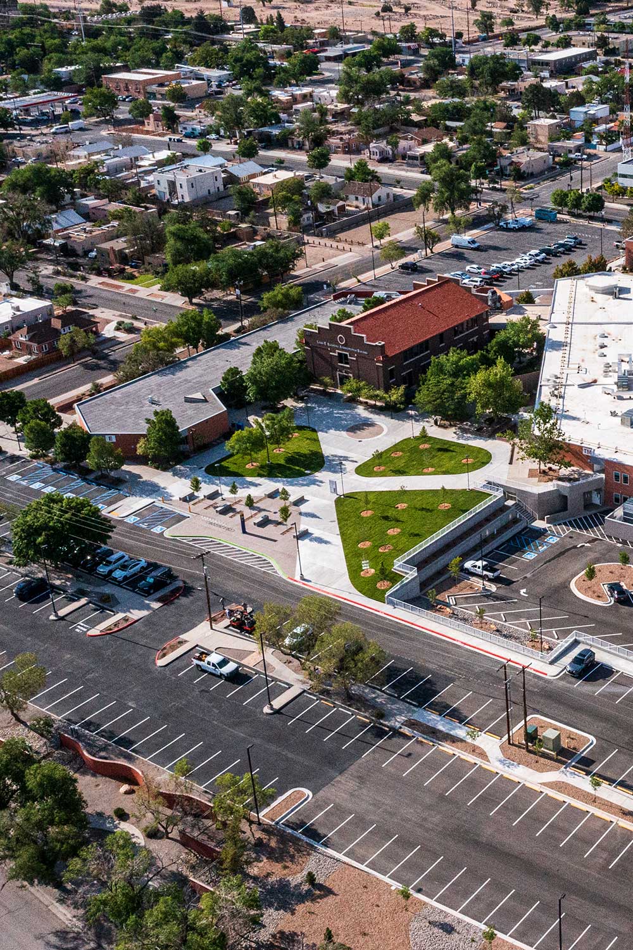The design for the new Central New Mexico Community College (CNM) North Plaza involved the demolition of a 1970’s classroom building and the construction of a new plaza and parking area in its place. The plaza serves as the northern pedestrian gateway to CNM’s Main Campus in Southeast Albuquerque while the new parking area replaces parking displaced by the recently completed CNM Education Collaborative Building, also designed by ROMA. The design strives to work with the challenges of the sloping site and existing structures while maximizing usable space and integrating with the immediate campus context. It forms a circulation network between existing classroom buildings and an intimate multi-use landscape providing opportunity for outdoor lounging, study, and gathering.
Completed:
2021Location:
Albuquerque, NMType:
LandscapeArchitect:
Jon Anderson ArchitectureLandscape Architect:
MRWM Landscape ArchitectsProject Manager:
James Lucero, AIAGeneral Contractor:
Bradbury Stamm Construction Inc.Photographs:
Tania Nevarez