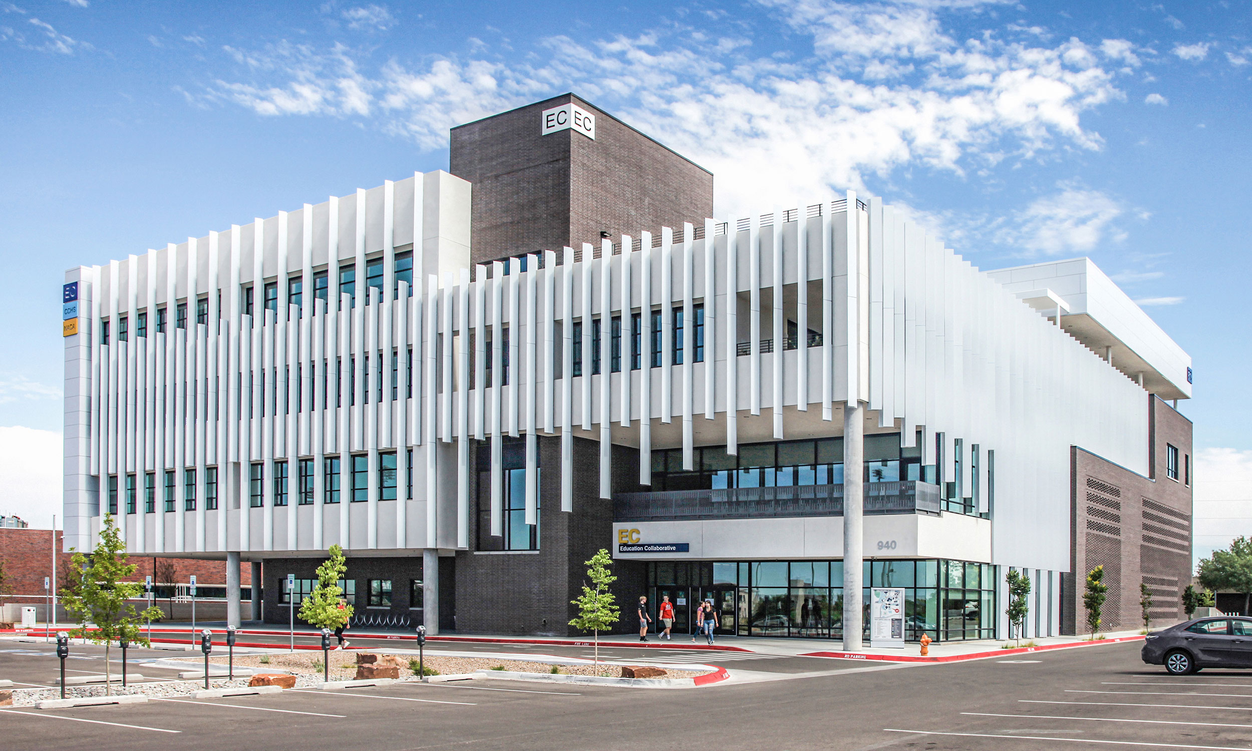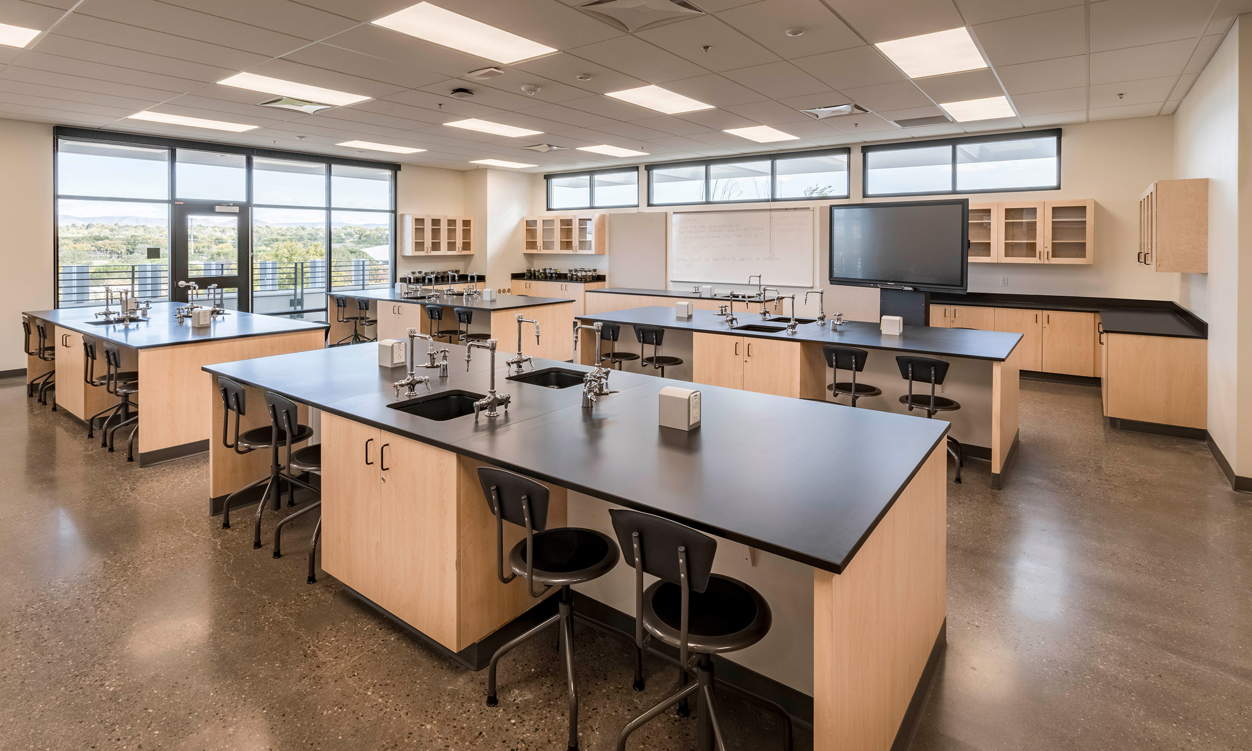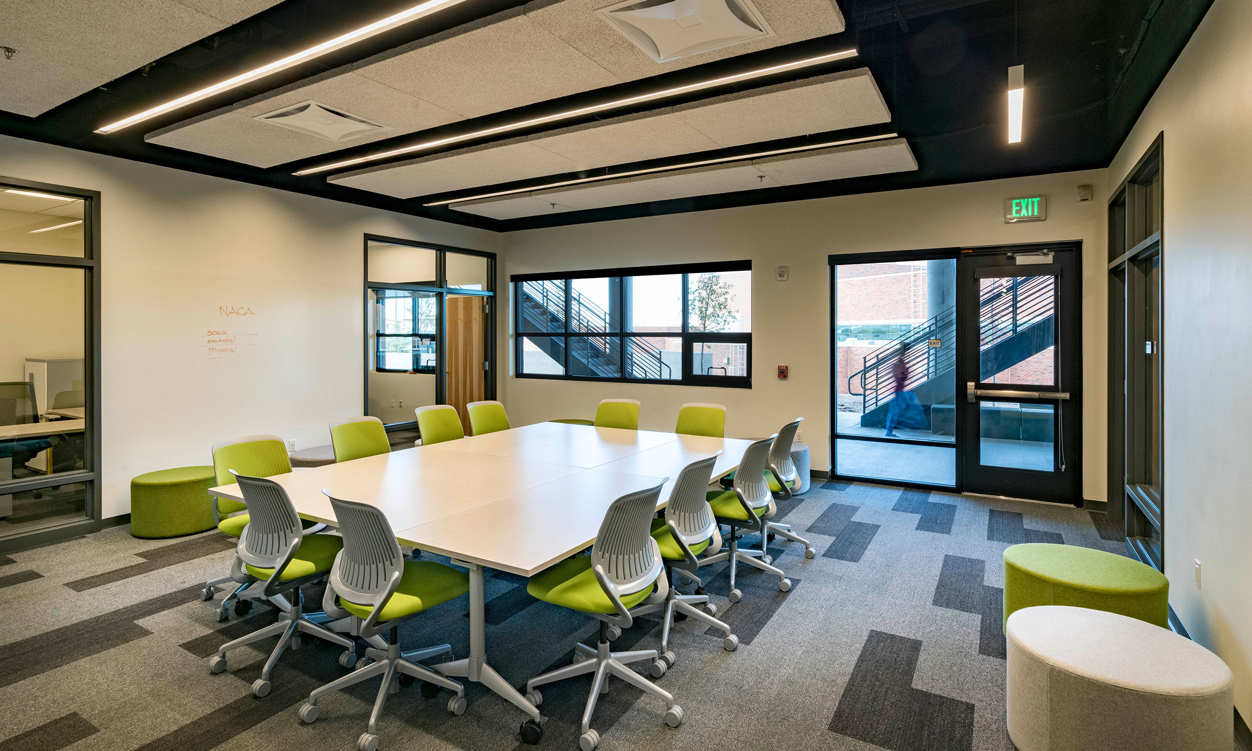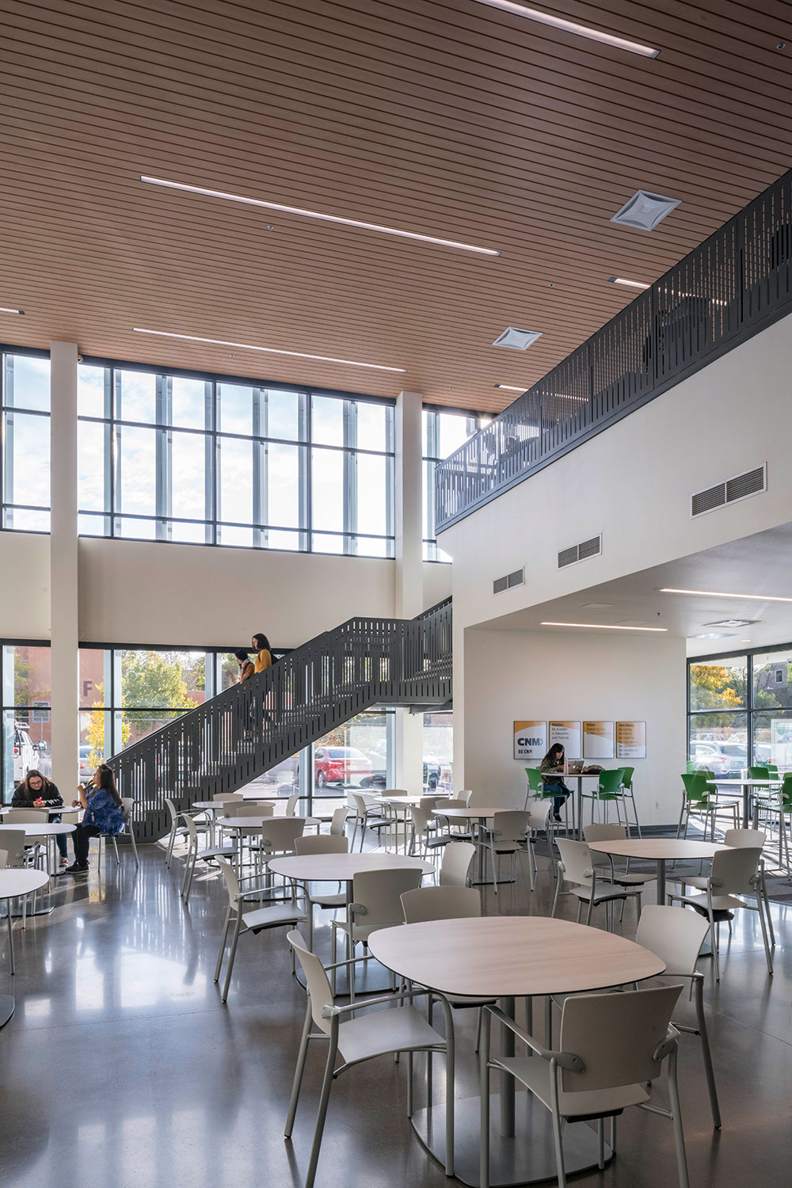The design for this new classroom building strives to reflect the partnership between two major school districts and embody the spirit and uniqueness of its function and its occupants. Three very successful schools, 2 high schools (Native American Community Academy and College & Career High School) and 1 college program, come together in one facility representing students of various ages, educational stages, and cultural backgrounds.


The architecture seeks to echo this educational confluence via repeating themes of weaving and interlocking of pattern and spatial geometry. It strives to balance notions of light and shadow, heaviness and levity, sleekness and texture. Each school’s need for autonomy is juxtaposed with opportunities for shared common spaces. The building responds by providing traditional dedicated classrooms fused with open, flexible, non-dedicated spaces which support large or small group gathering, impromptu learning, and informal collaboration.


The building uses the traditional materials of the existing campus fabric in new ways to represent the energy of this unique collaboration. Brick and white aluminum panels, for example, are woven and manipulated to filter light, reduce building heat gain, provide building security and create visual drama. Color is used, both subtlety and boldly, to create calming study areas, vibrant active areas, and represent indigenous symbology. Outdoor terraces on every level allow outdoor learning and provide dramatic vistas in every direction to connect users to the local landscape.

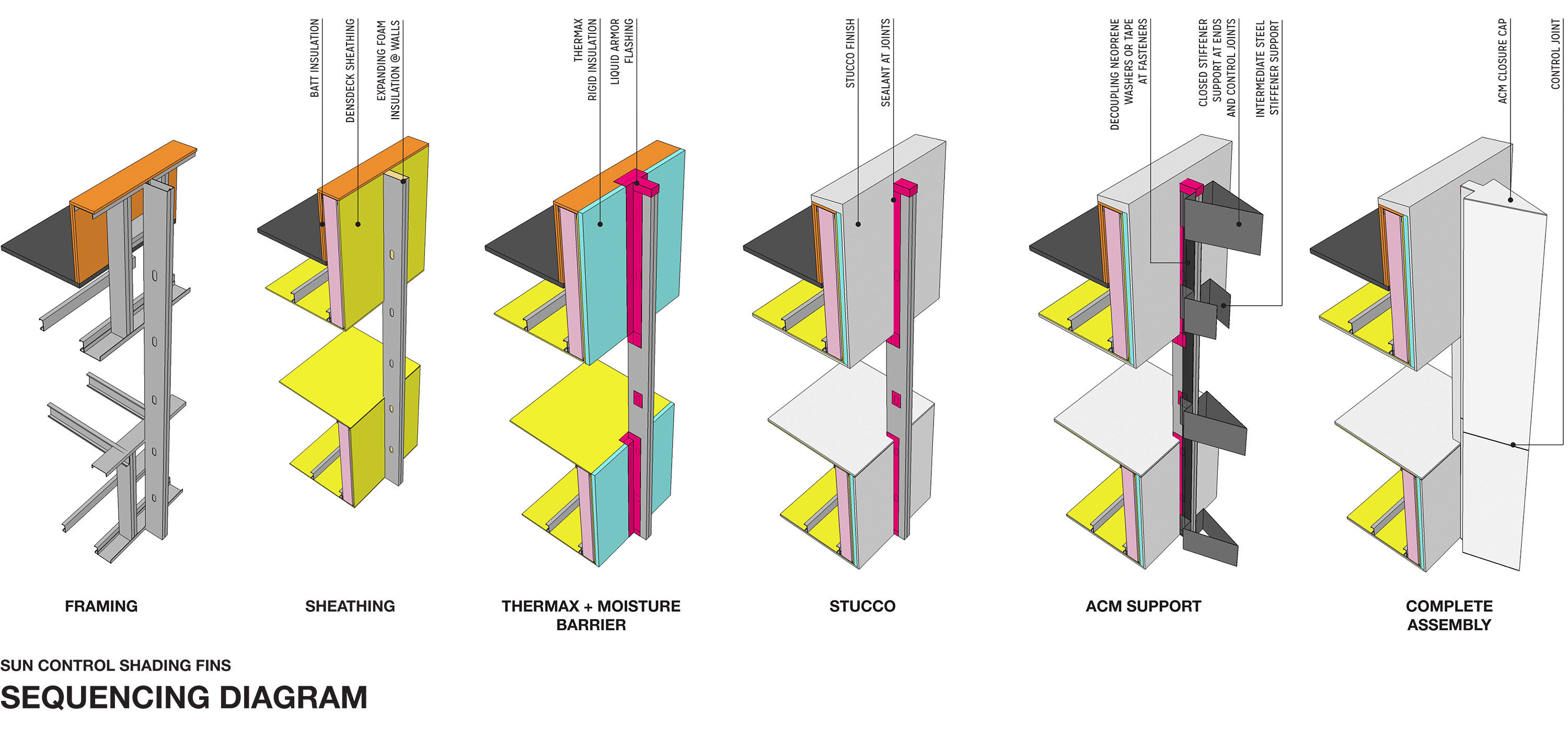



Completed:
2019Location:
Albuquerque, NMSize:
80,000 SFType:
Collaborative Education FacilityArchitect:
Jon Anderson, FAIAProject Manager:
James Lucero, AIAGeneral Contractor:
Bradbury Stamm Construction Inc.Photographs:
Kirk Gittings / ROMA ArchitectureAwards:
2021 AIA Albuquerque Design Merit Award2020 AIA New Mexico Special Recognition
