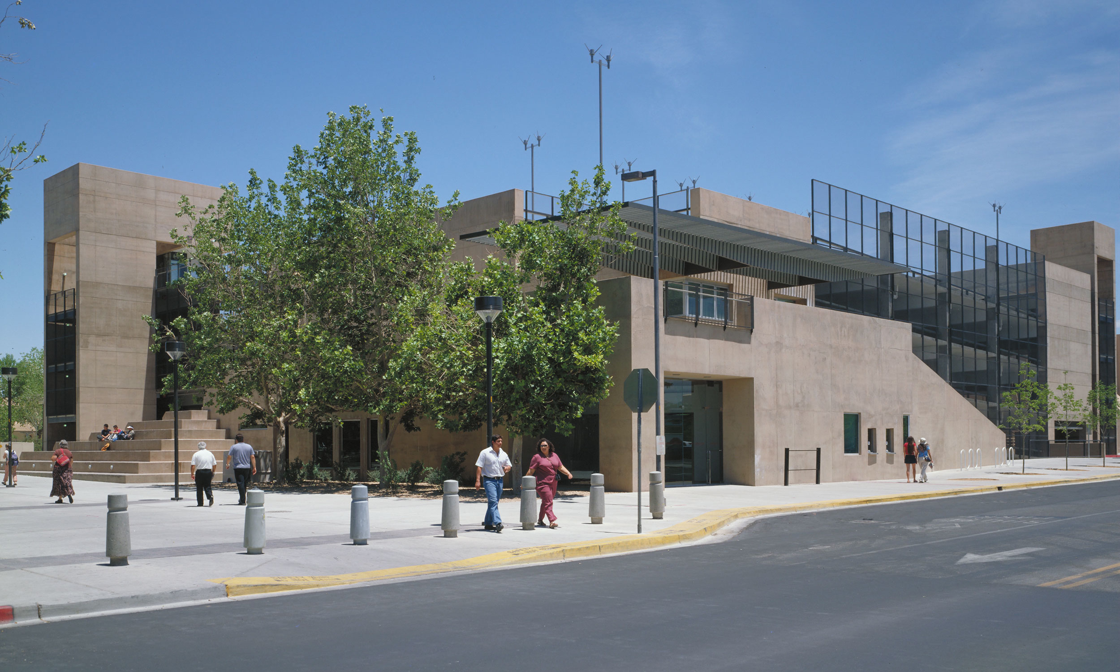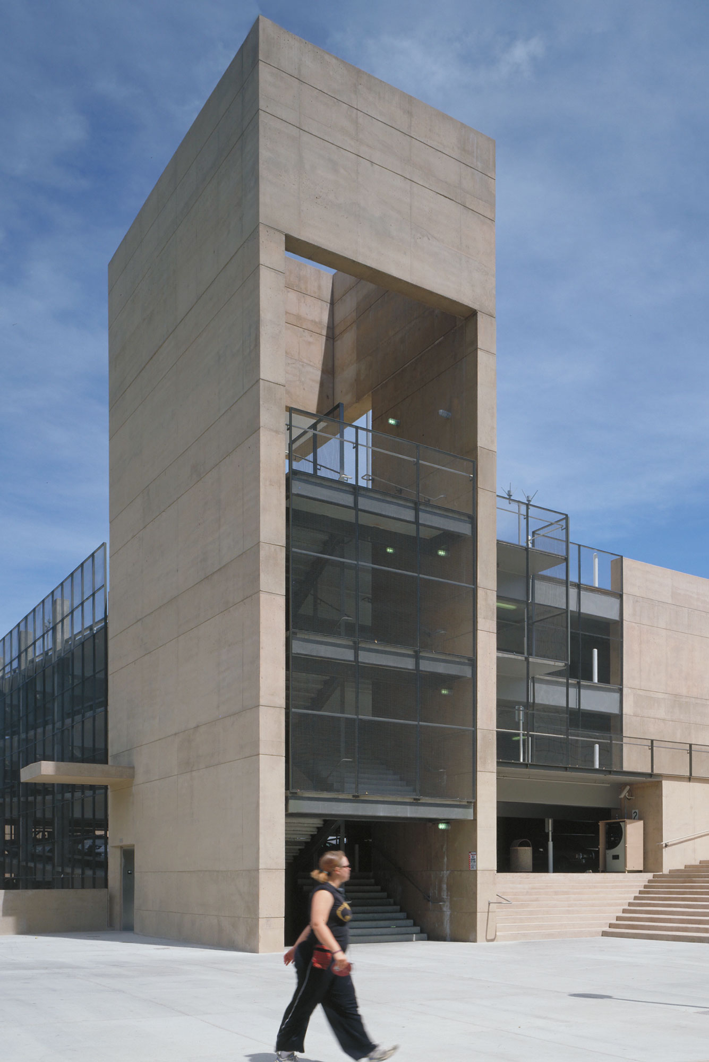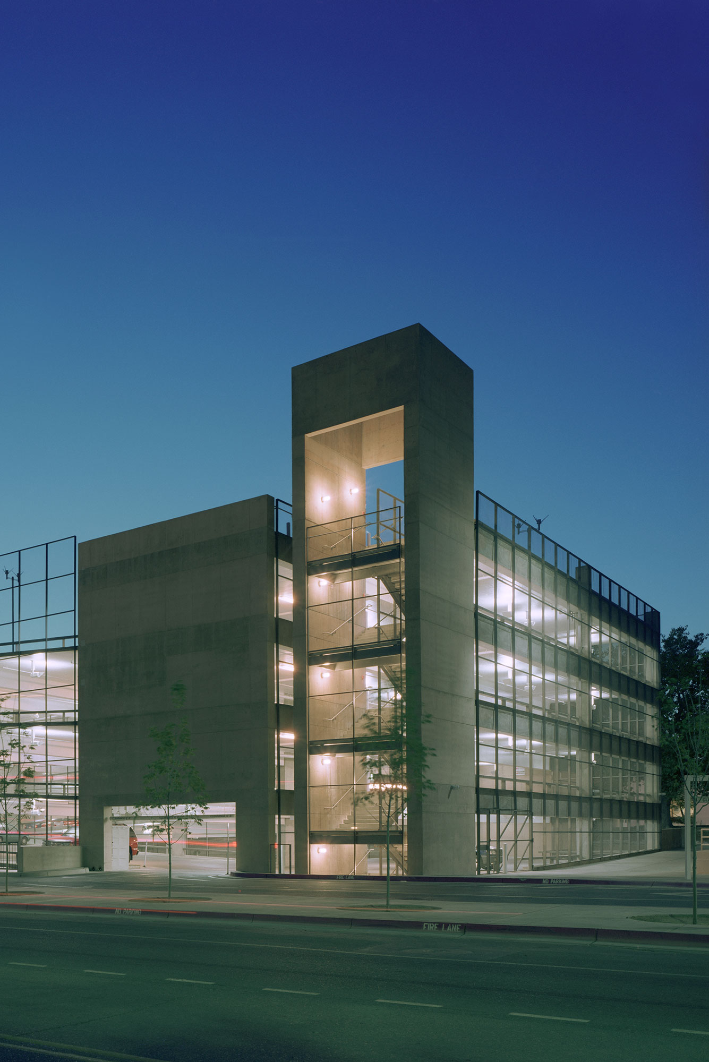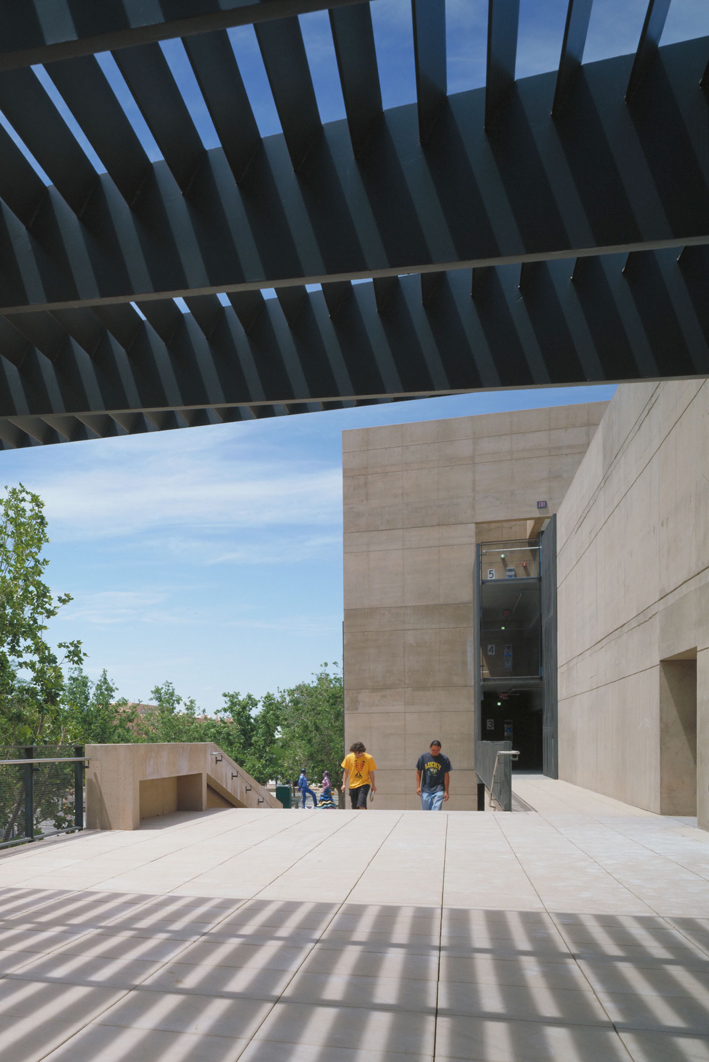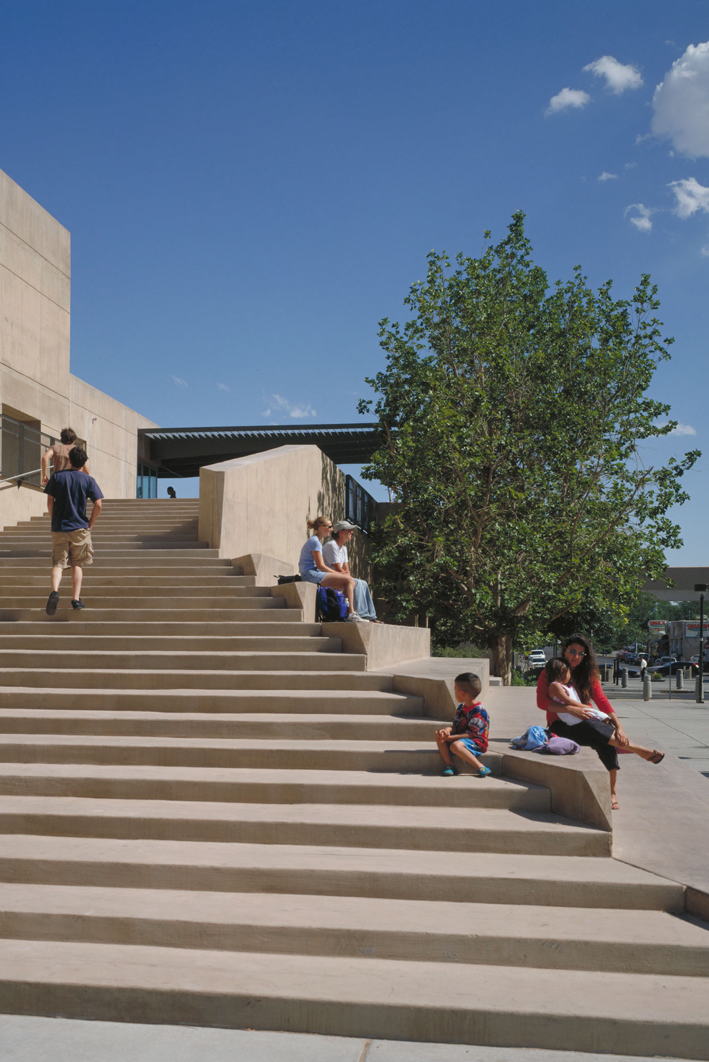ROMA Architecture (formerly Jon Anderson Architecture) served as the Architect of Record for this project designed by renowned architect Antoine Predock. According to Antoine: The Cornell Parking Structure is named for its location aside the Cornell Mall entrance, one of two main gateways on the south side of the University of New Mexico campus. The five story 142,000 square foot parking structure is designed to replace the parking spaces that will be displaced by the future construction of the new School of Architecture and Planning building and to concentrate accessible parking close to the center of campus and convenient to Popejoy Hall.


The west-facing side of the building that fronts Cornell Mall includes a campus visitors center, offices for campus police, parking, and leasable tenant spaces and features a series of monumental steps with bleacher seating. The steps enable the direct flow of pedestrian traffic from the parking garage to the entrance of Popejoy Hall and act to encourage student interaction. The Cornell Parking Structure in relationship with Popejoy Hall, the Student Union Building and Johnson Gym, define an otherwise unnoticed plaza space along Cornell Mall providing an opportunity for pedestrian oriented events.


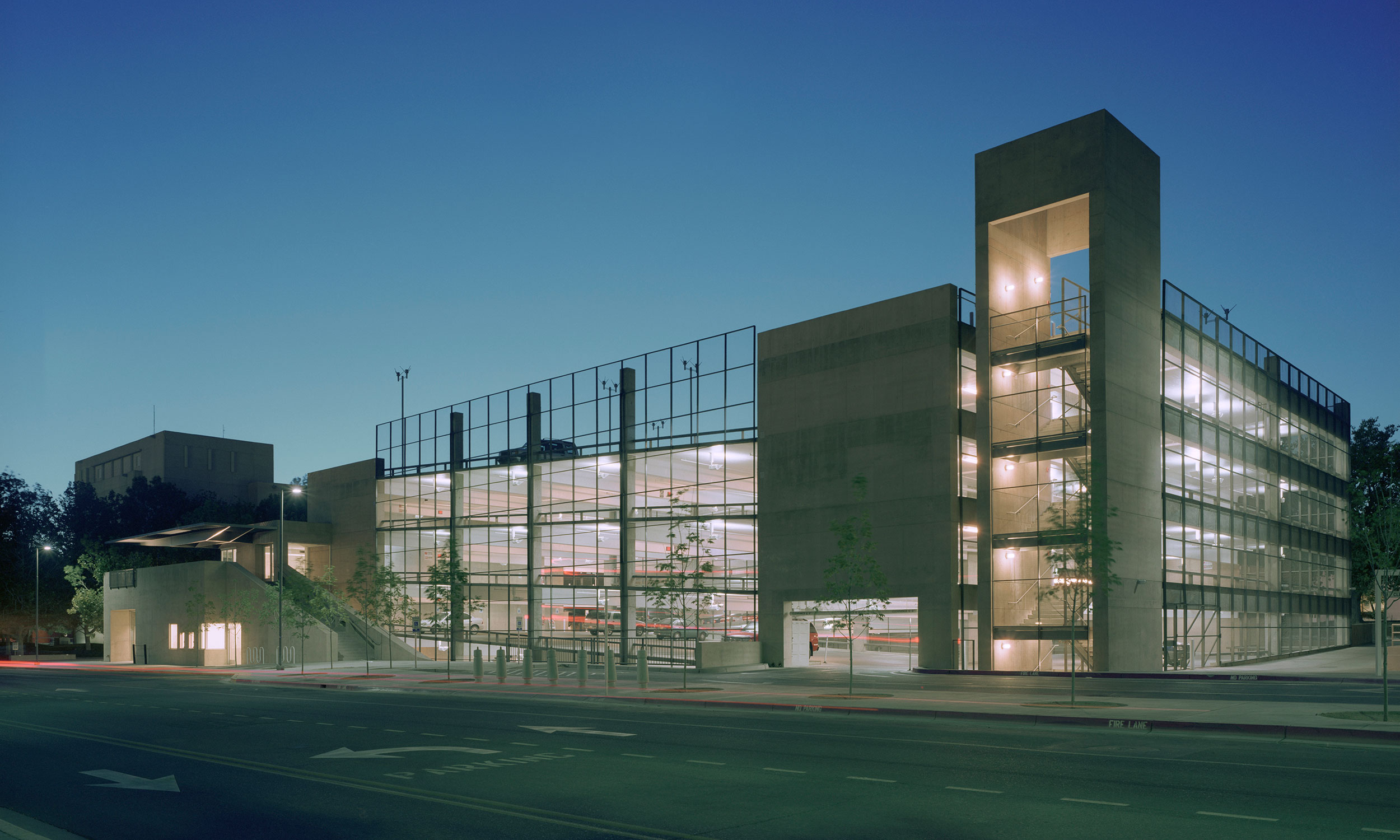
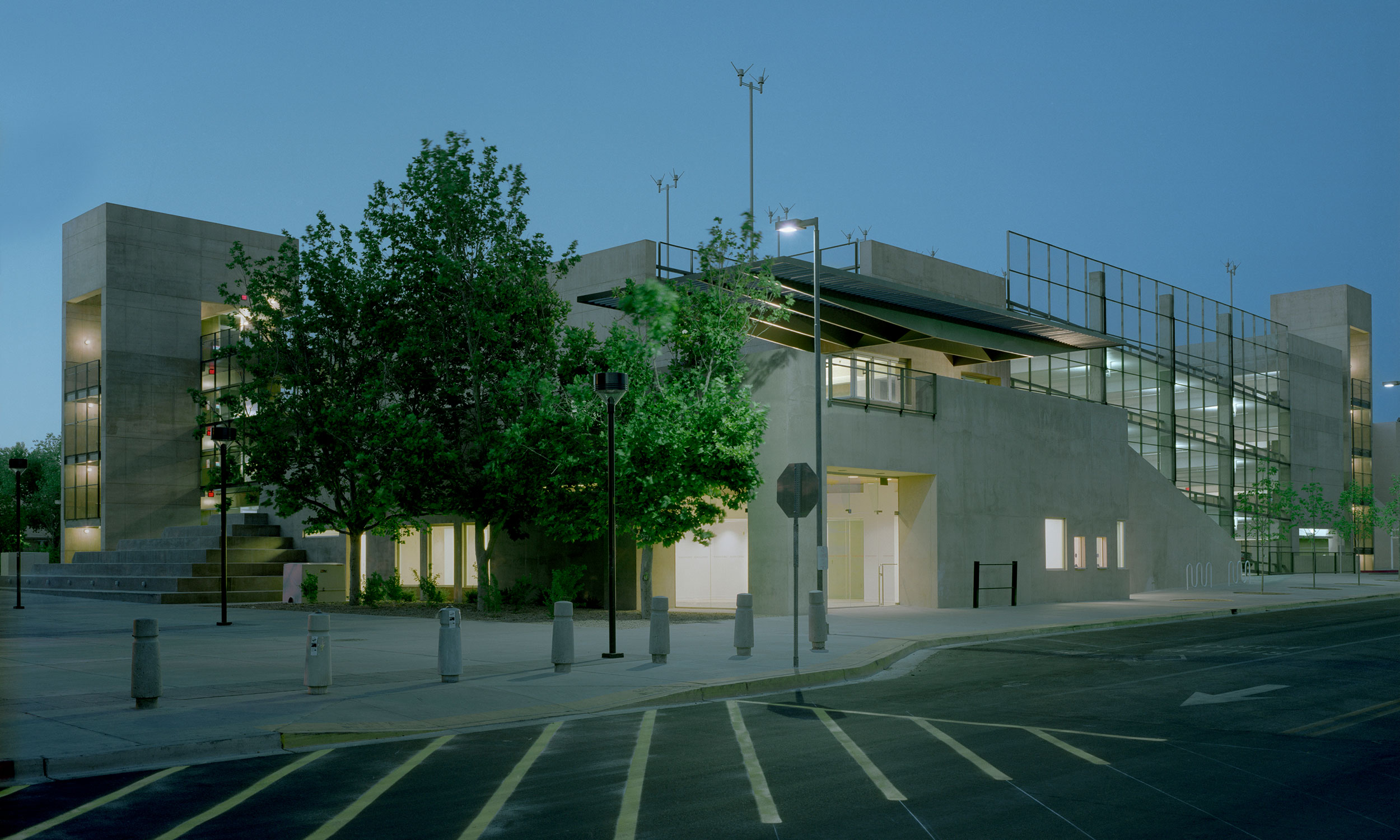
Completed:
2004Location:
Albuquerque, NMSize:
142,000 SFType:
5 level parking structureDesign Architect:
Antoine Predock, FAIAExecutive Architect:
Jon Anderson, FAIAProject Manager:
Angel Cantu, AIAGeneral Contractor:
Gerald MartinPhotographs:
Kirk GittingsAwards:
2005 AIA Albuquerque Design Honor Award2004 AIA Western Mountain Region Design Citation Award
2004 AIA New Mexico Design Honor Award
