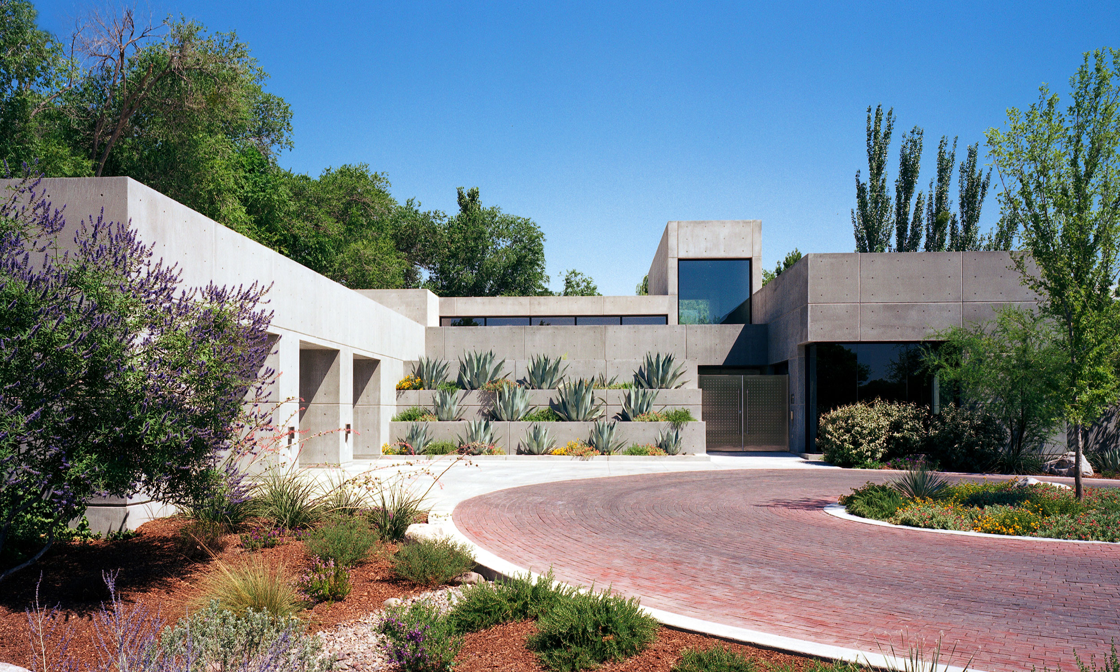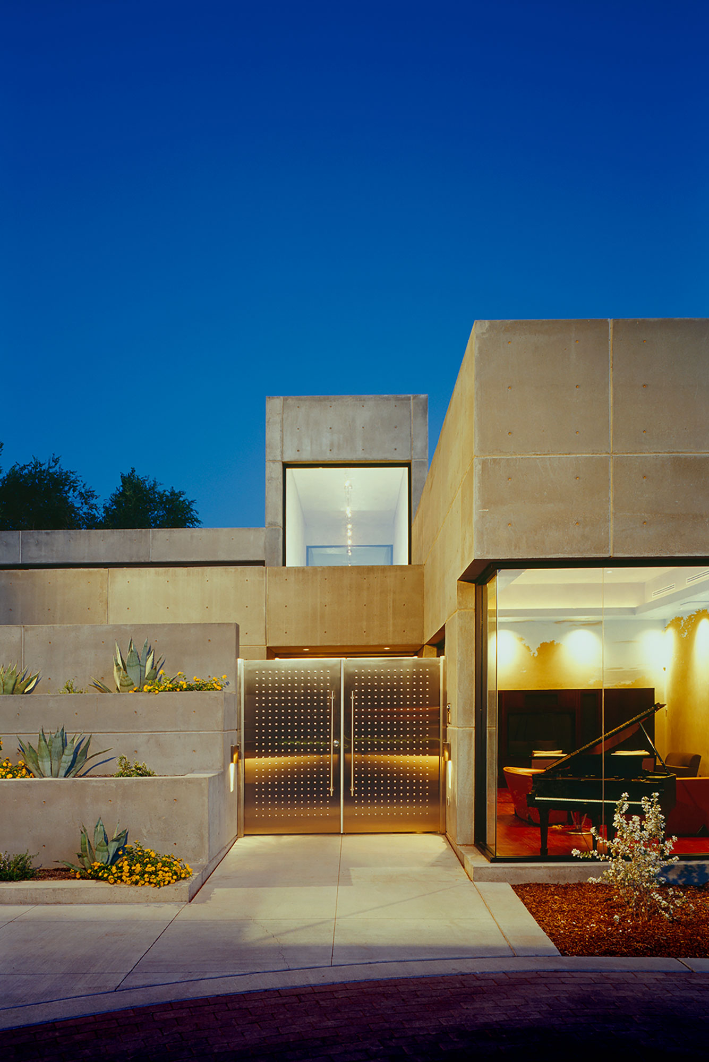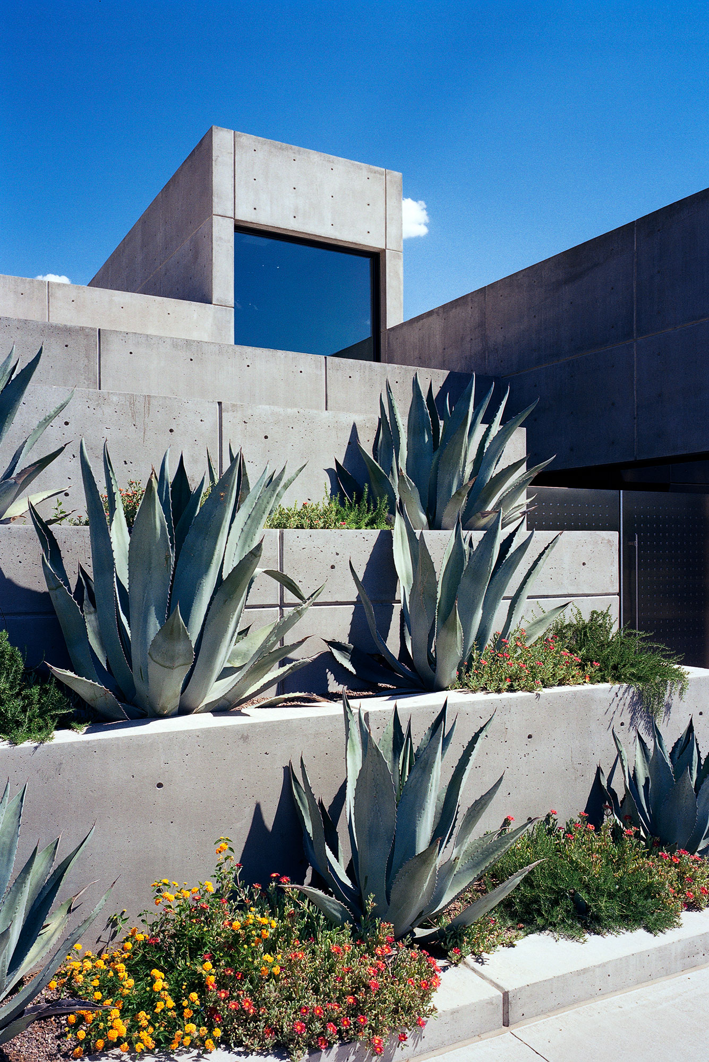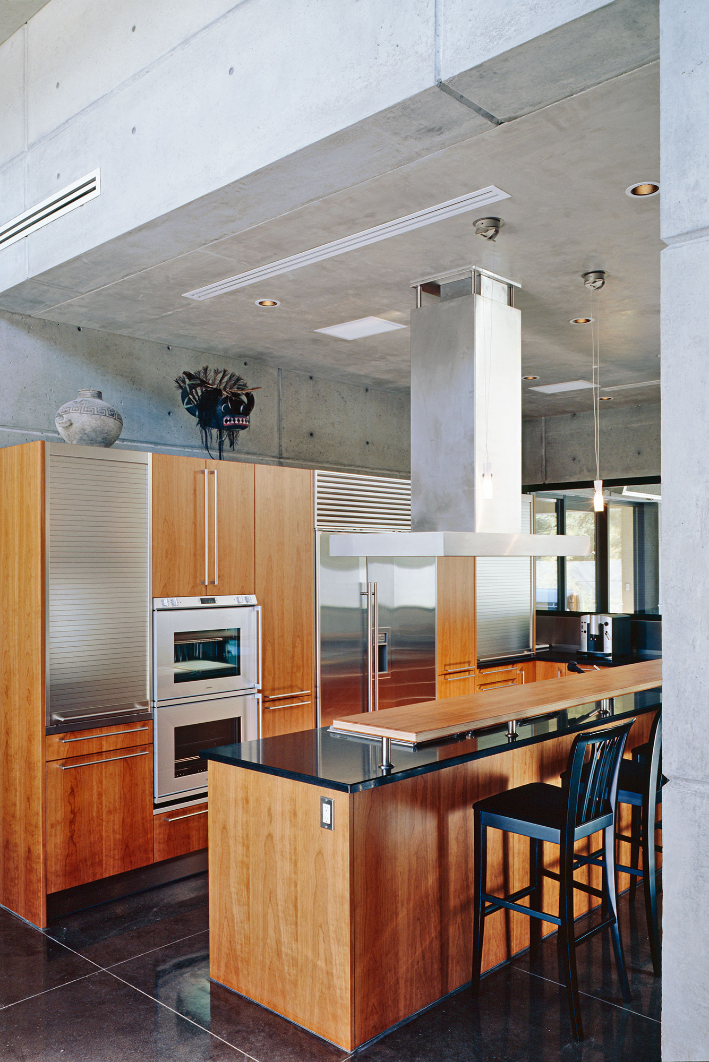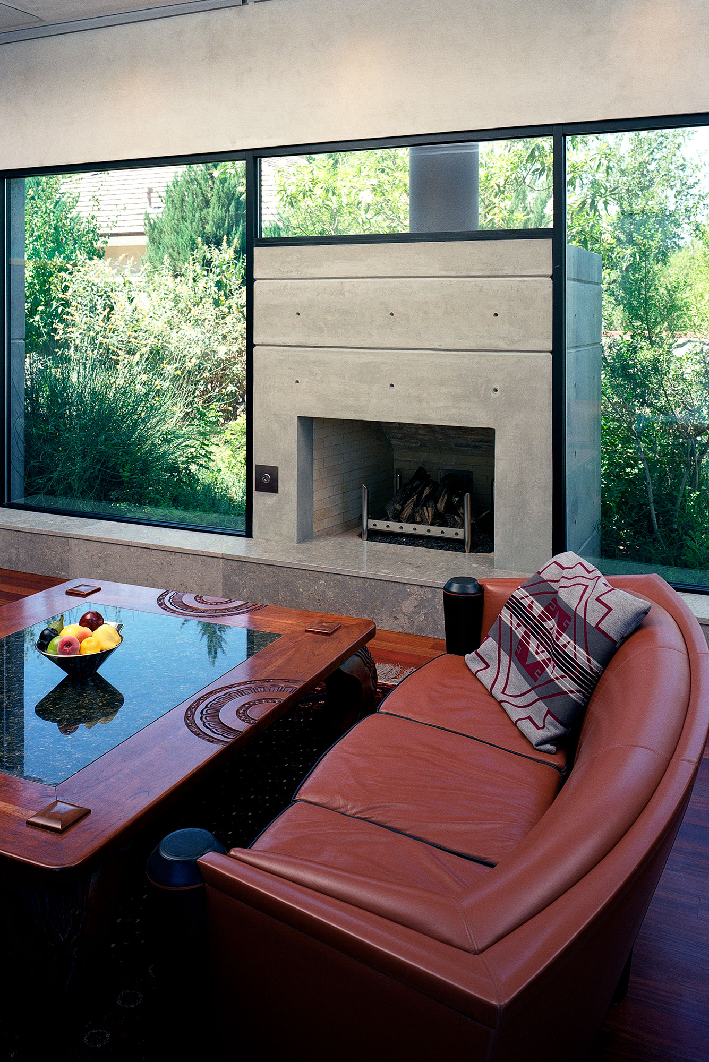Our client wanted to build a contemporary house on an infill lot in the established Country Club neighborhood of northwest El Paso Texas. Together we developed the goals of the project: maximize the site, provide a sense of openness while maintaining privacy, and incorporate the latest in-home automation technology.


Through the orchestration of perimeter spaces, landscape elements and the site, outdoor living areas were created that feel private and protected, but also open despite the house filling the majority of the lot. Though very different than its neighbors, this cast-in-place concrete house responds to its environment by embracing the desert light and climate, but also by addressing the notions of scale and solid vs. void inherent within the neighborhood.
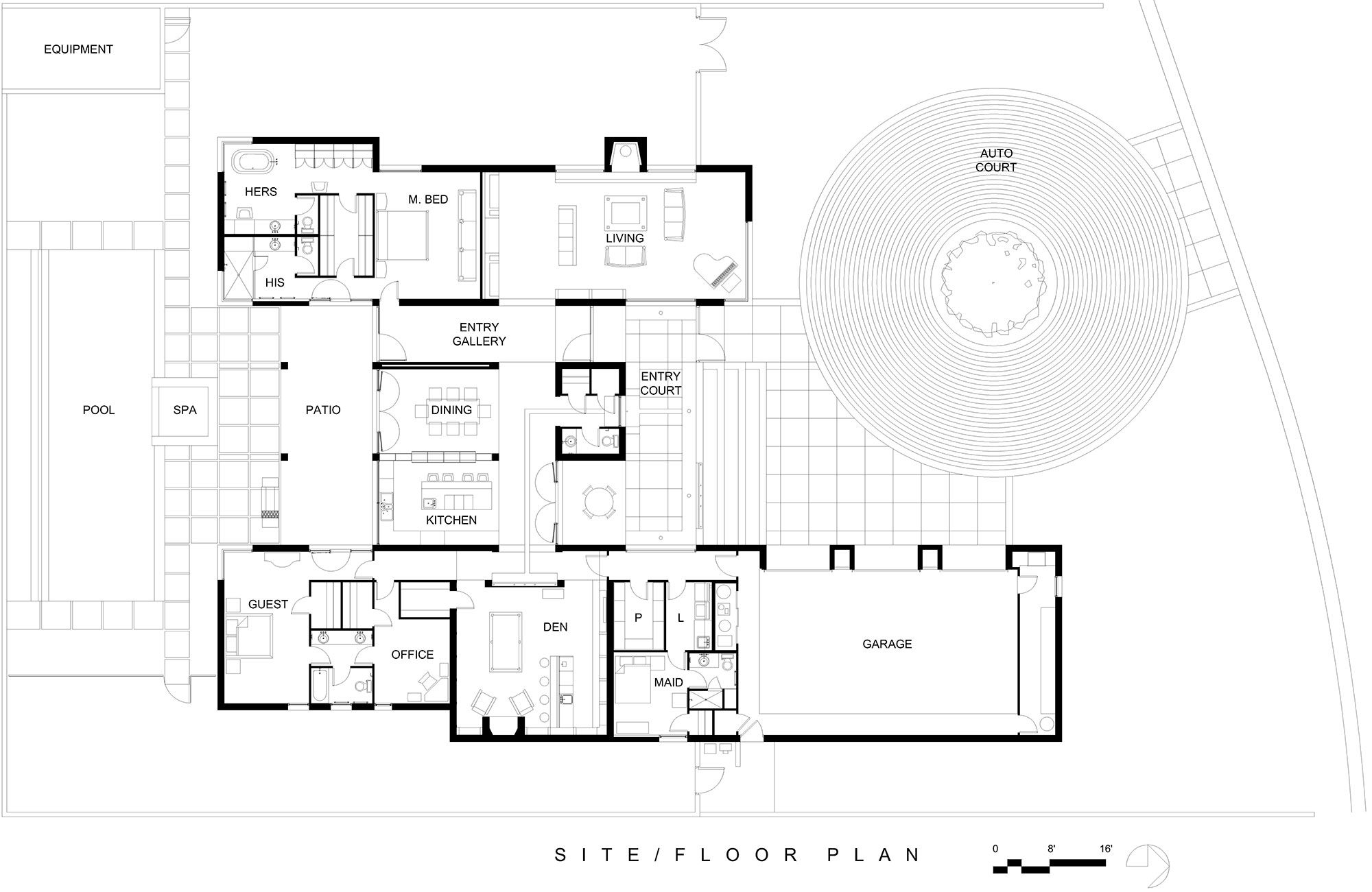


The exposed concrete is complimented by large glass areas and stainless steel details while the interior offers the owner a rich environment with dark stained concrete floors, warm wood and plaster finishes, and sounds of flowing water echoing through the spaces. The house is equipped with all of the conveniences and comfort available through modern technology.



Completed:
2003Location:
El Paso, TXSize:
4,500 SFType:
Private ResidenceArchitect:
Jon Anderson, FAIAProject Manager:
Angel Cantu, AIAGeneral Contractor:
Joe NowellPhotographs:
Kirk GittingsAwards:
AIA Albuquerque Design Honor AwardAIA New Mexico Design Honor Award
