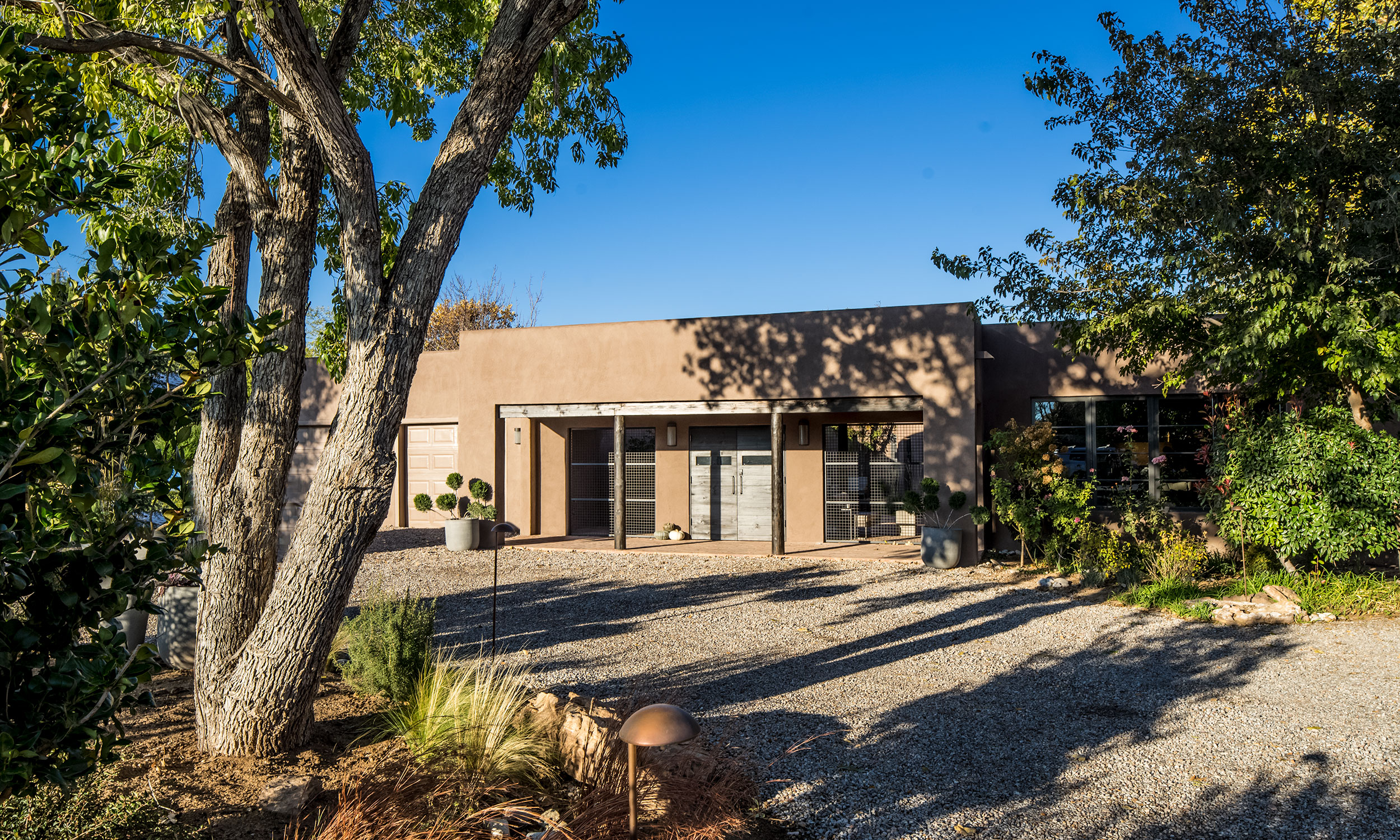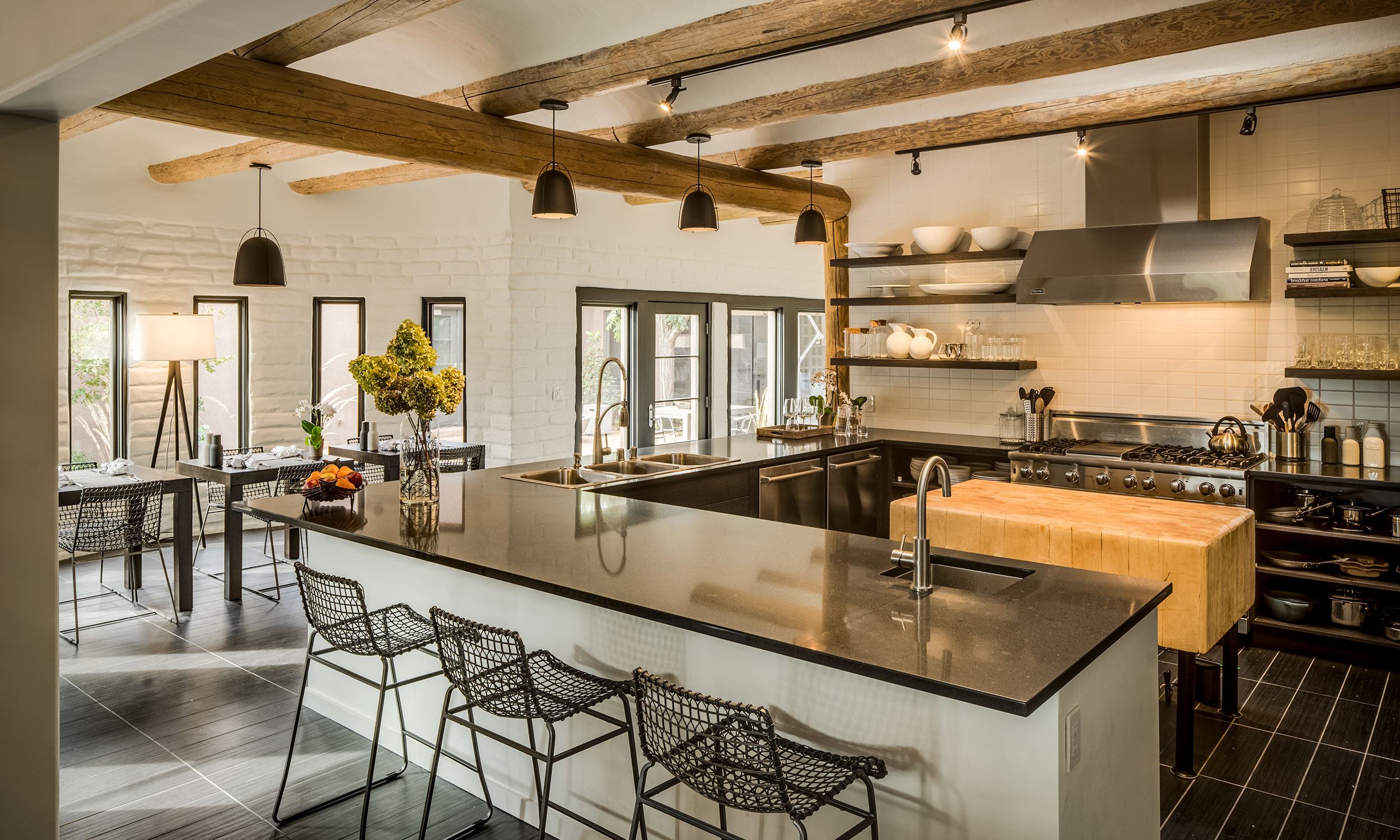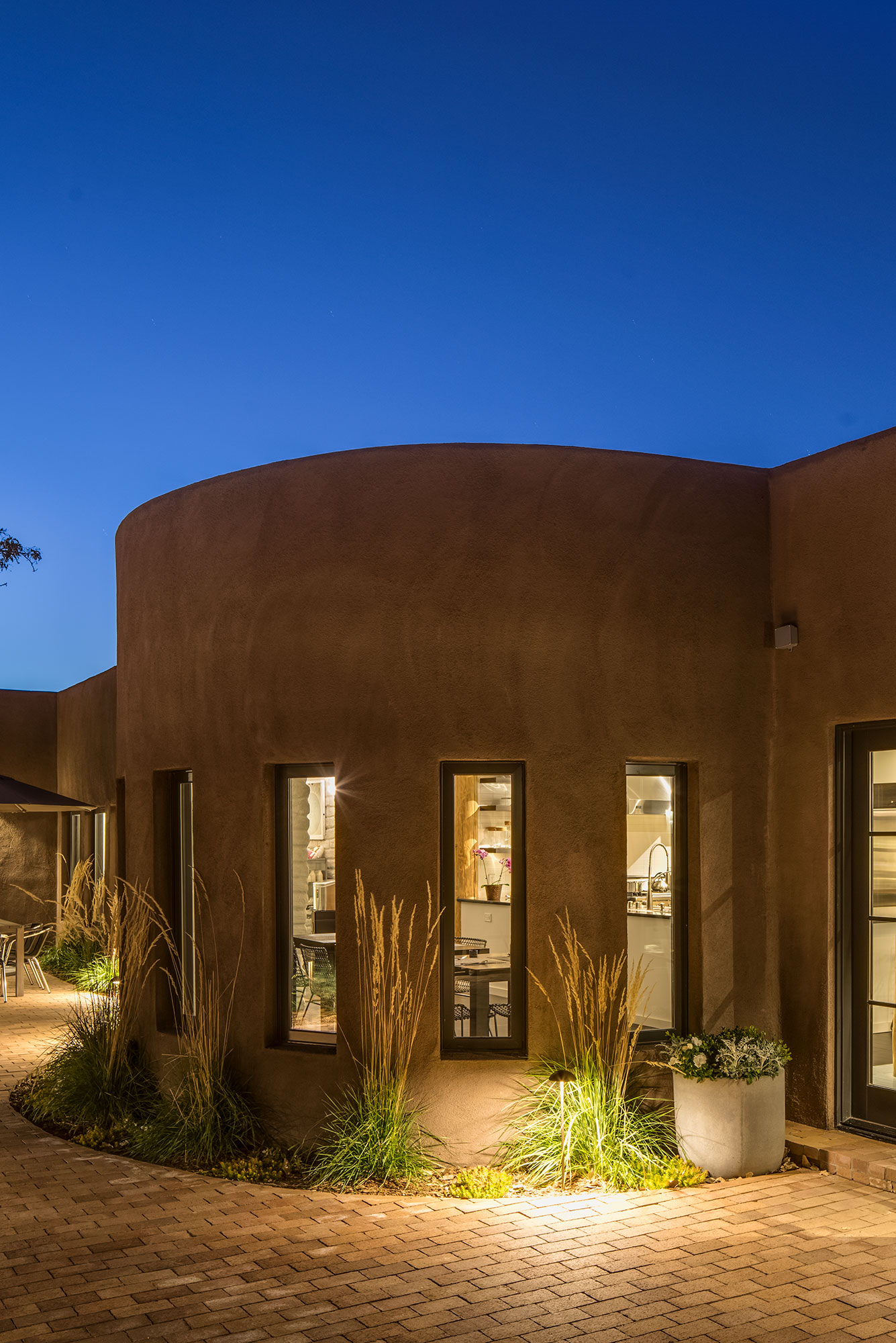Our client purchased a run-down 5,000 square foot Bed & Breakfast in Albuquerque’s North Valley area with the goal of revitalizing the property by juxtaposing its existing rustic garden character against a clean and modern backdrop. By stripping away the applied ornamentation of articulated parapet caps and faux pueblo detailing, surfaces and facades are visually de-cluttered to move away from kitsch to a more ambient sophistication while maintaining a comfortable charm.


Interiors have been opened up and brightened with large windows, white plaster walls, and traditional exposed viga wood ceilings. Cabinetry, flooring, fixtures, and lighting has been replaced with clean modern lines set against the texture of existing saltillo tile and flagstone. The entry sequence has been enhanced by layering spaces along an axis beginning at an entry portico through a wall with punched openings via reclaimed wood gates, a covered patio open to a light filled brick courtyard, and finally, a covered outdoor hallway or Zaguản leading to the swimming pool beyond. The cost of renovations was $69 per square foot.

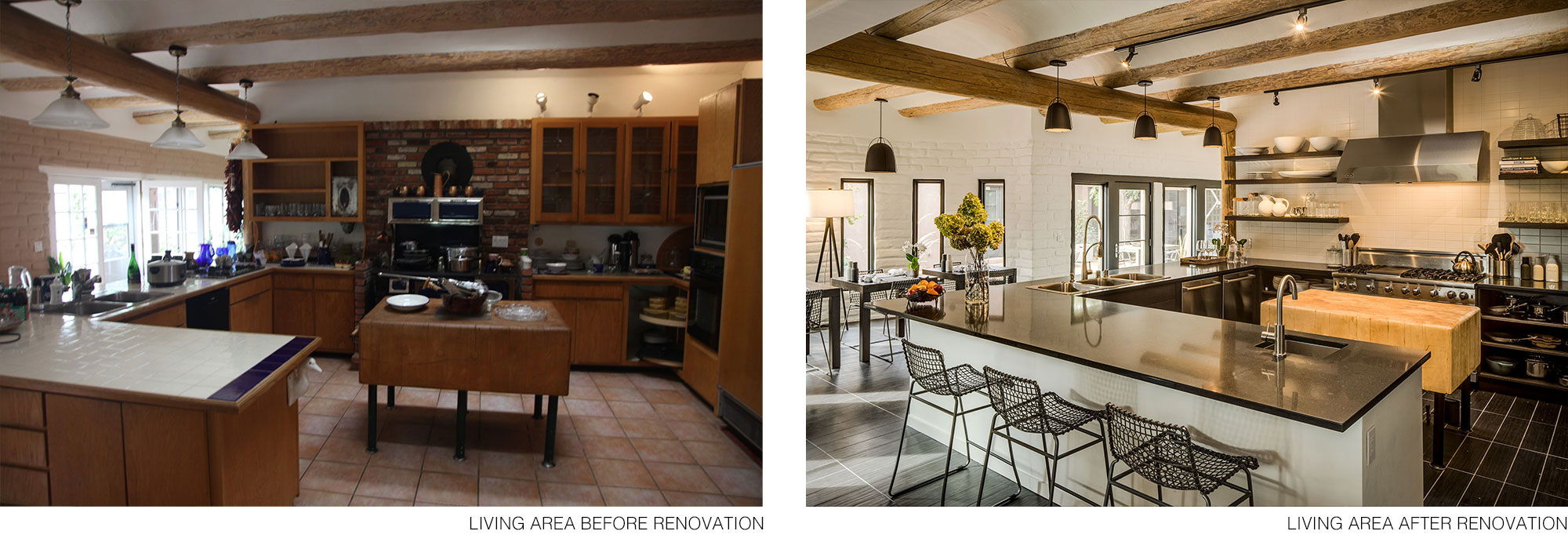




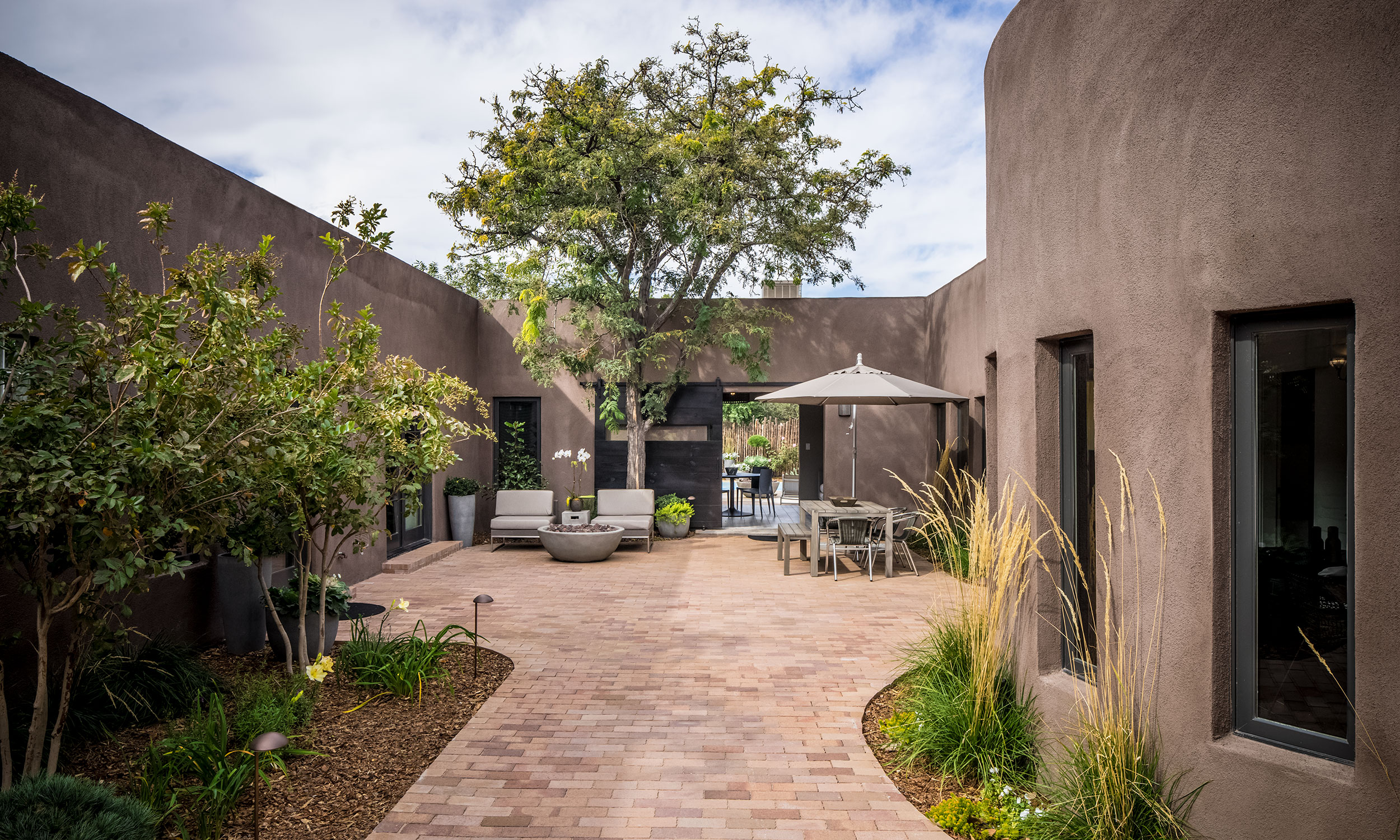
Completed:
2015Location:
Albuquerque, NMSize:
5,200 SFType:
Bed & Breakfast RenovationArchitect:
Jon Anderson, FAIAProject Manager:
James Lucero, AIAGeneral Contractor:
Sunbelt PropertiesPhotographs:
Kirk GittingsAwards:
2016 AIA Albuquerque Design Merit Award