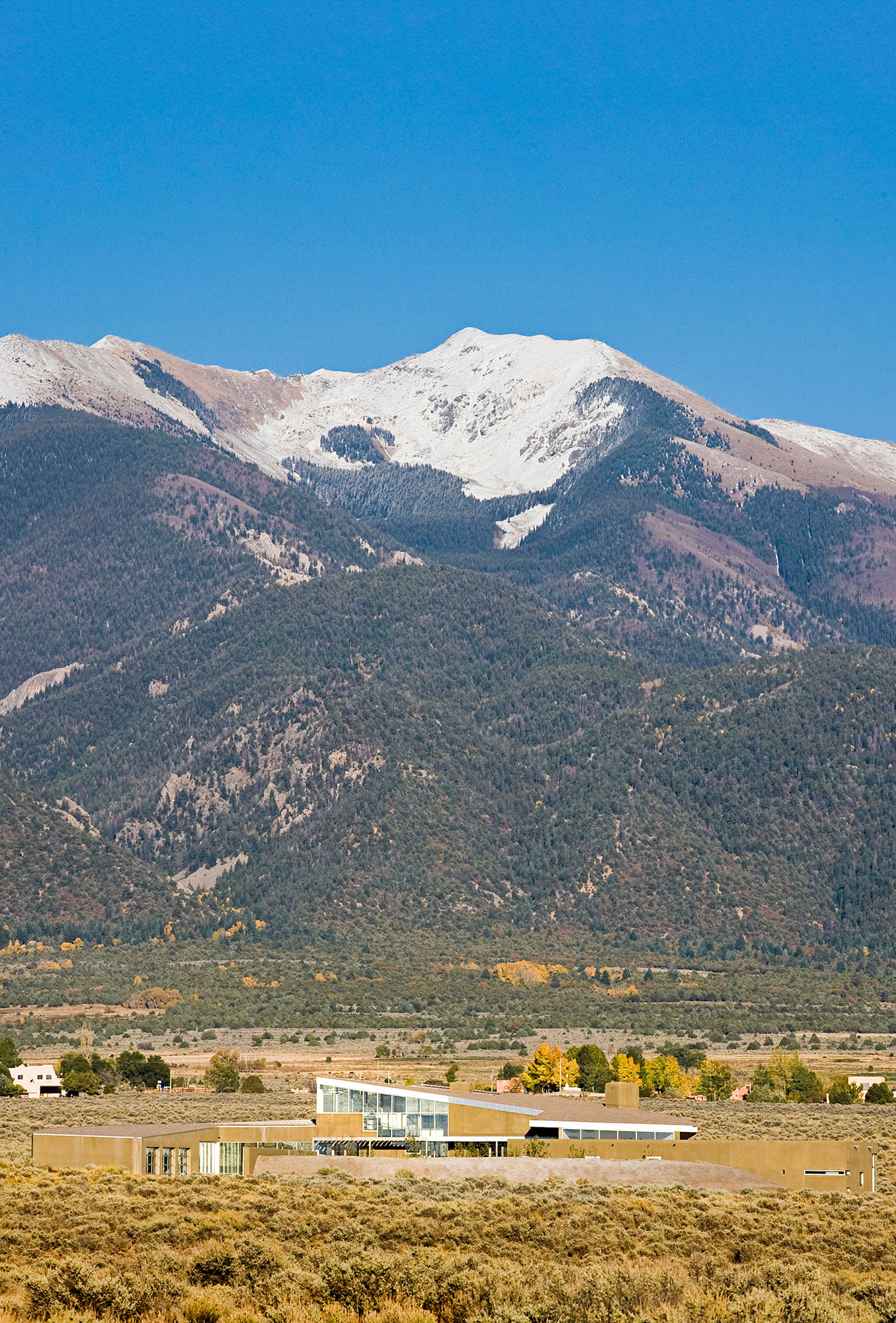ROMA Architecture (formerly Jon Anderson Architecture) served as the Architect of Record for this house designed by renowned architect Antoine Predock. According to Antoine: The Des Montes plain stretches westward from the southern Sangre de Cristo Mountains. A grey-green blanket of sage foregrounds near and distant peaks. Anchored within this unobstructed panorama, the Sage House organizes formal and programmatic elements along a simple arc that directs the experience of the house outwards. A sloping roof, punctuated with zones of trellis, parallels the slope of the land, alternatively compressing space to focus views out or to define an internal volumetric condition. The courtyard is sheltered from prevailing southwestern winds with walls, orchard and an earth berm that completes the inscribing arc.

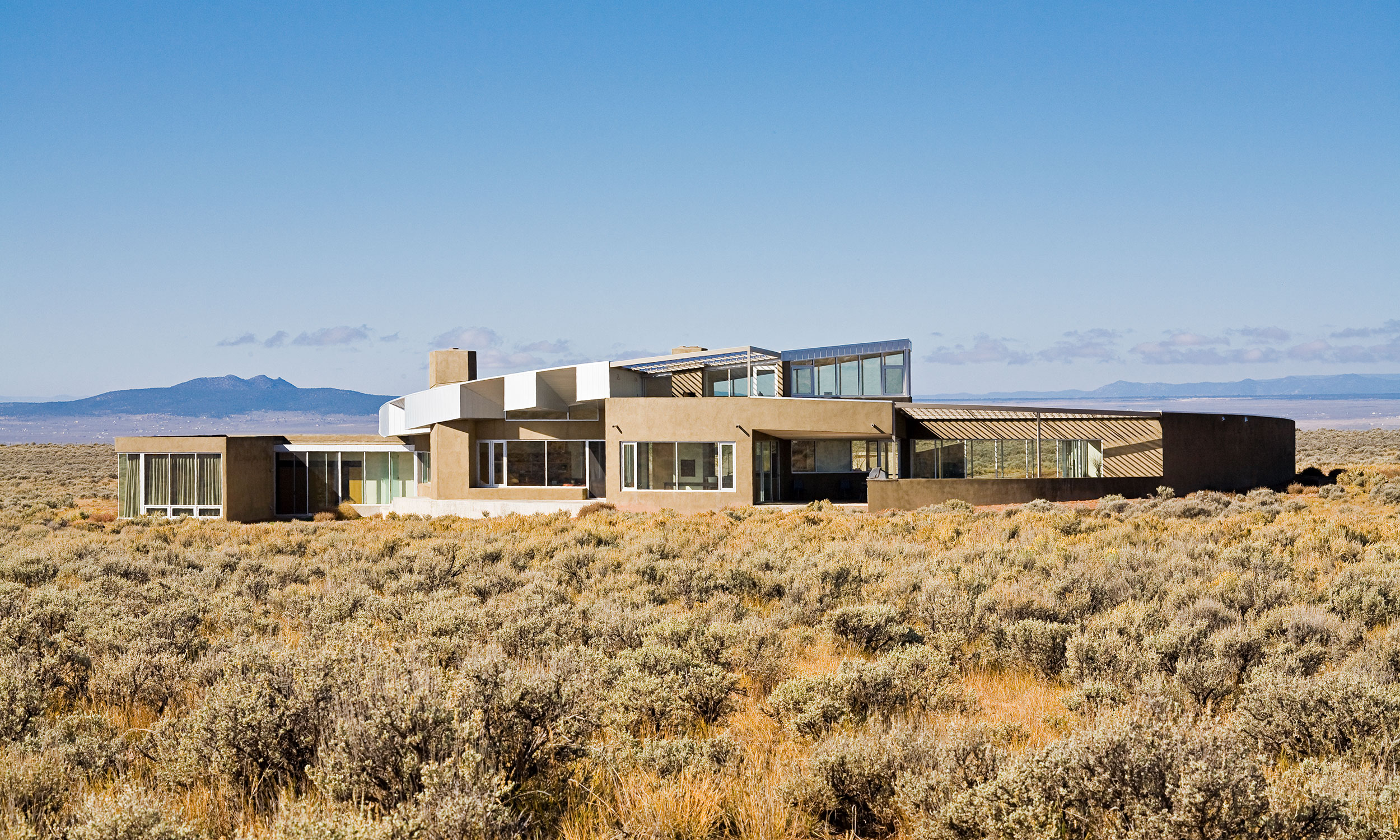
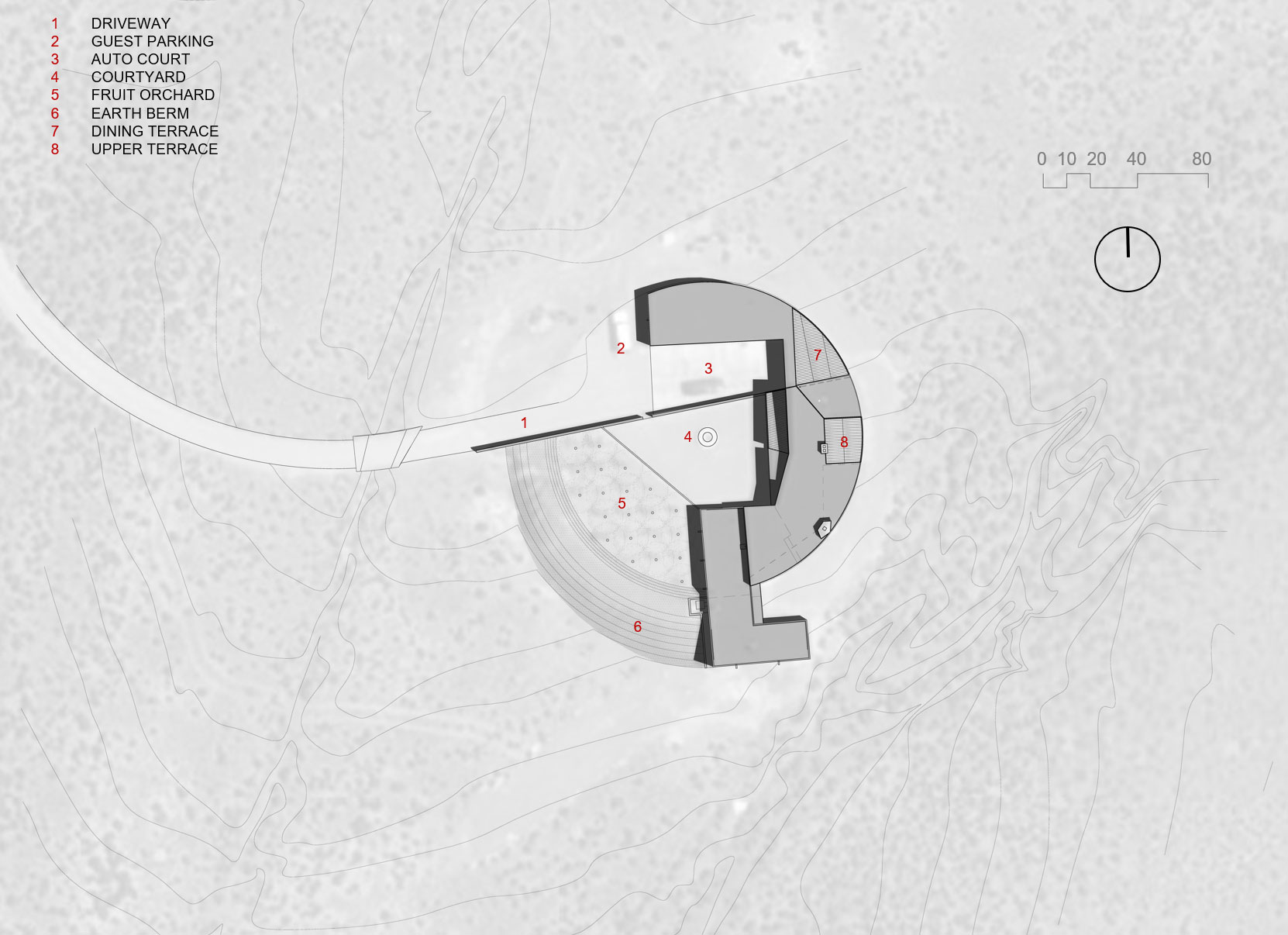
Approach to the house is along the east-west axis aligned with Vallecito Peak. The trellis shaded entry sequence begins through a gated opening at the end of the courtyard wall. Passage into a landscaped courtyard leads to the east entry which is aligned with the winter solstice sunrise. The major spaces in the house are organized with sliding glass doors accessing a series of protected interstitial outdoor spaces.


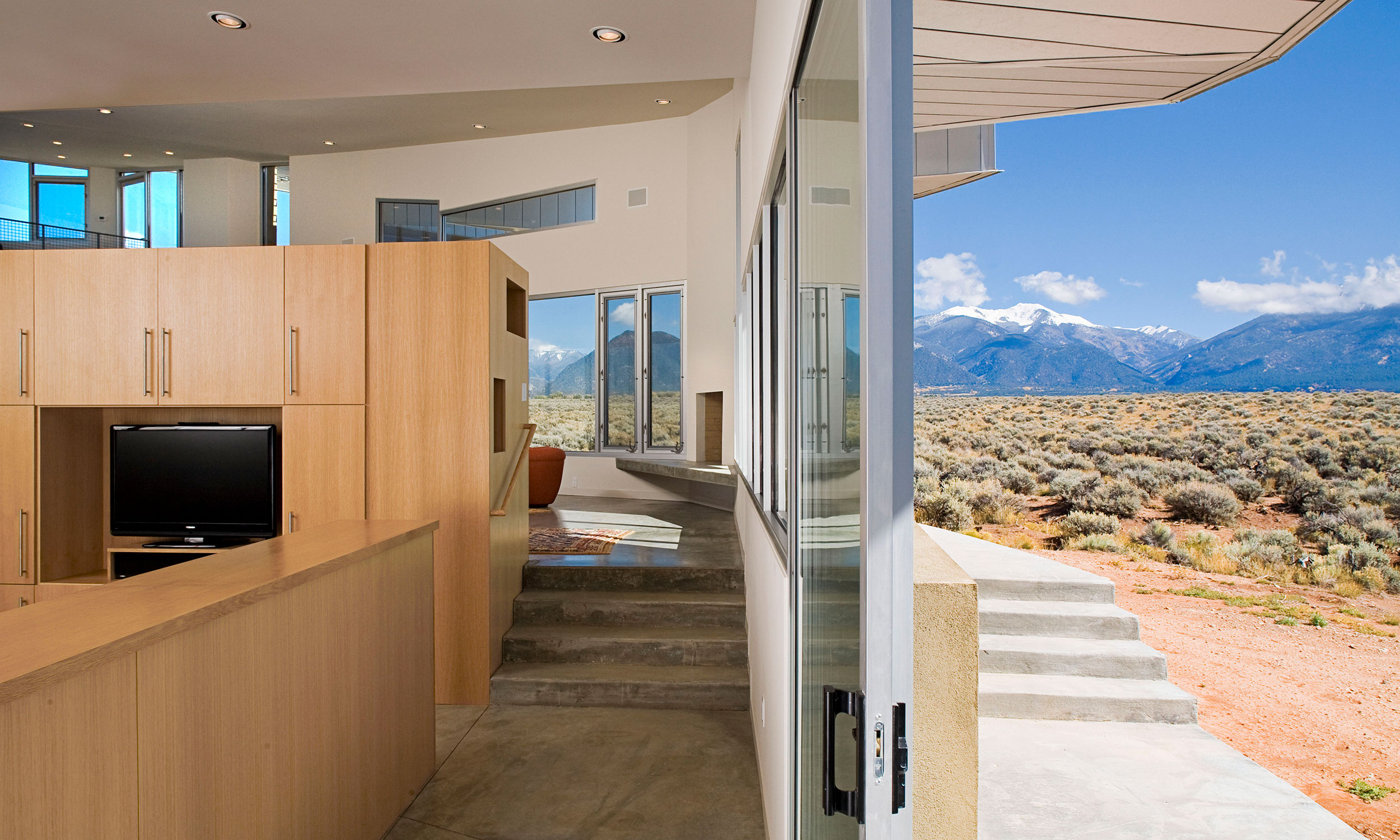
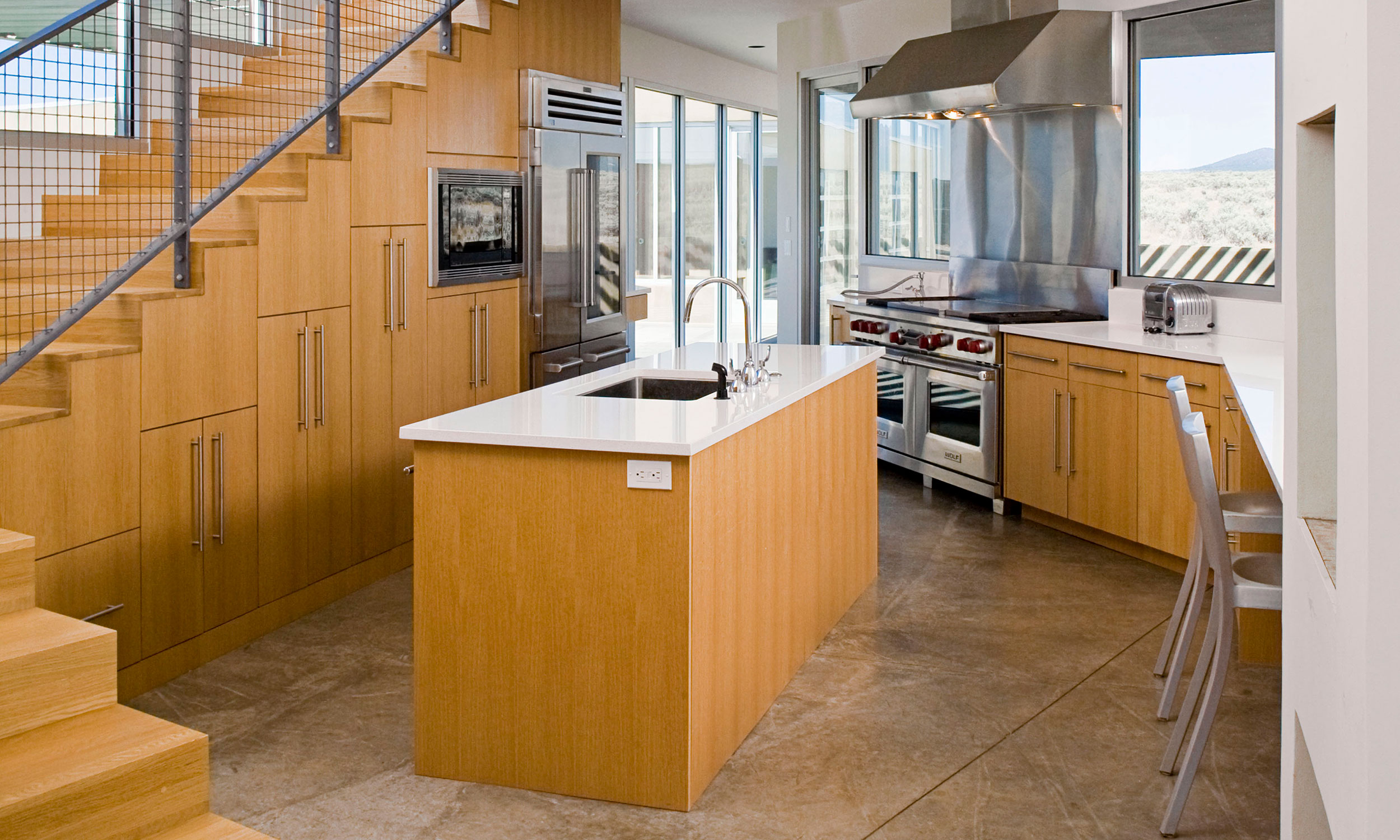
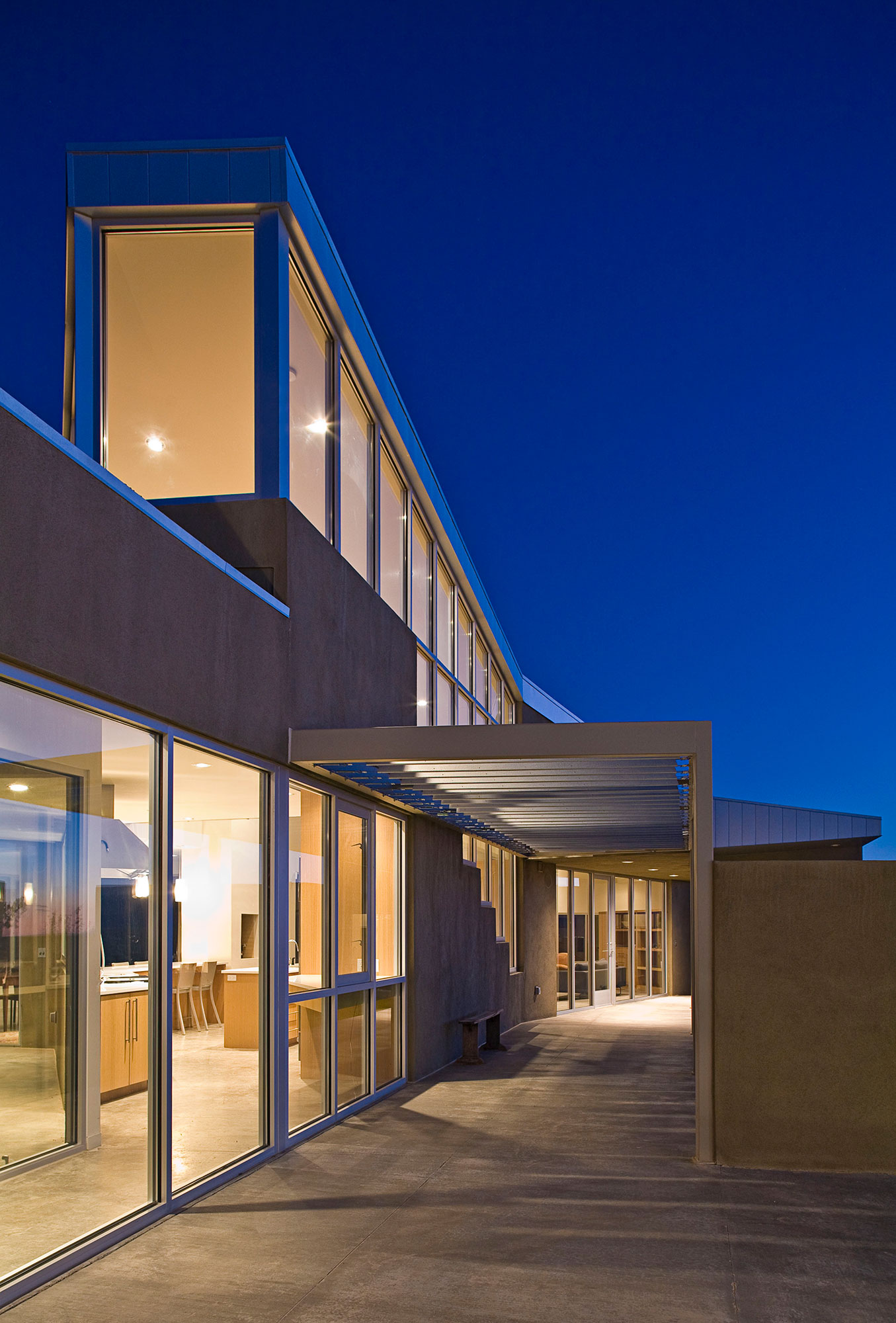
Completed:
2007Location:
Taos, NMSize:
5,884 SFType:
Private ResidenceDesign Architect:
Antoine Predock, FAIAExecutive Architect:
Jon Anderson, FAIAProject Manager:
Jarrod Arellano, AIAGeneral Contractor:
Ian Forsberg General ContractorPhotographs:
Kirk GittingsAwards:
2010 AIA Albuquerque Design Citation Award


