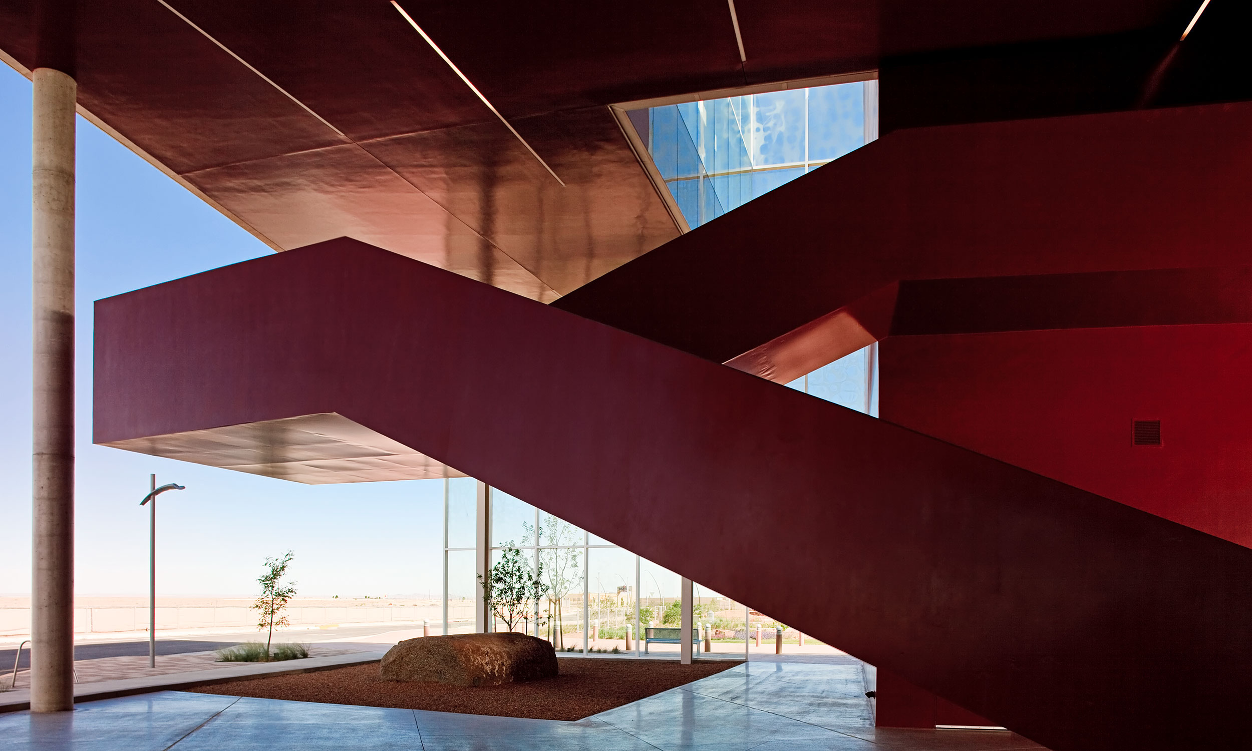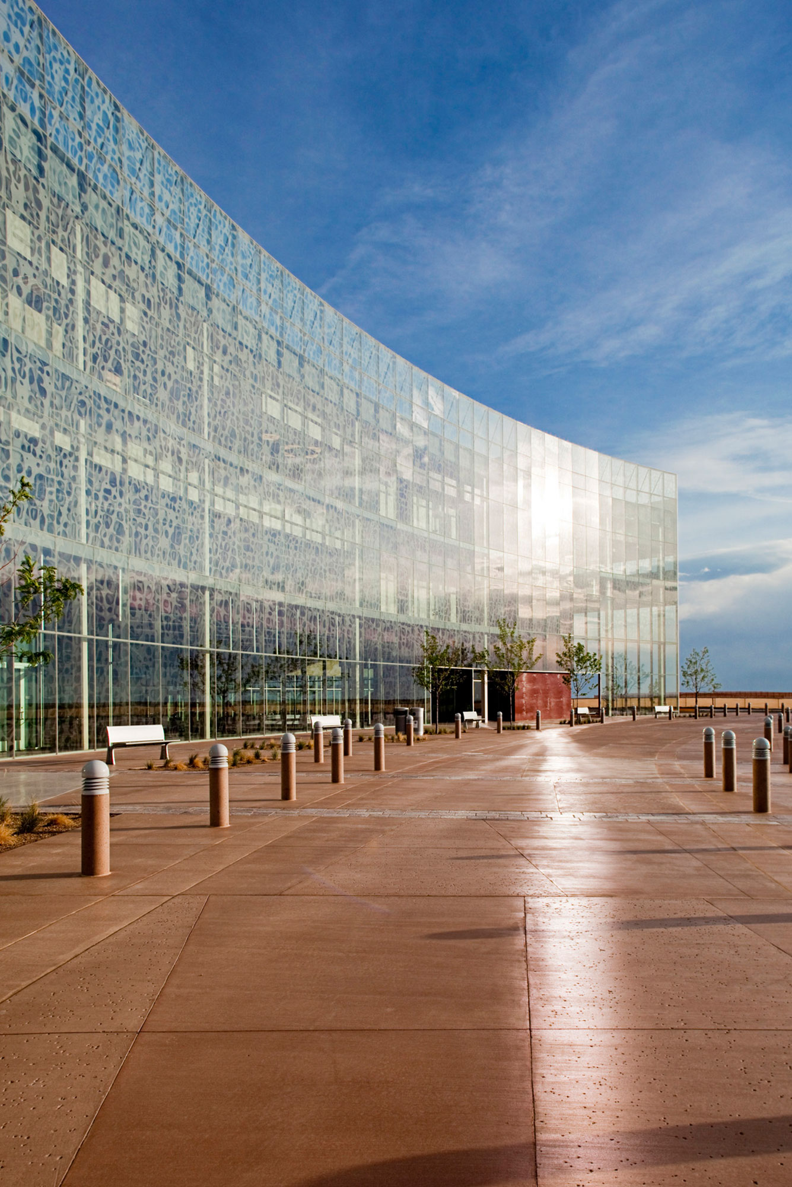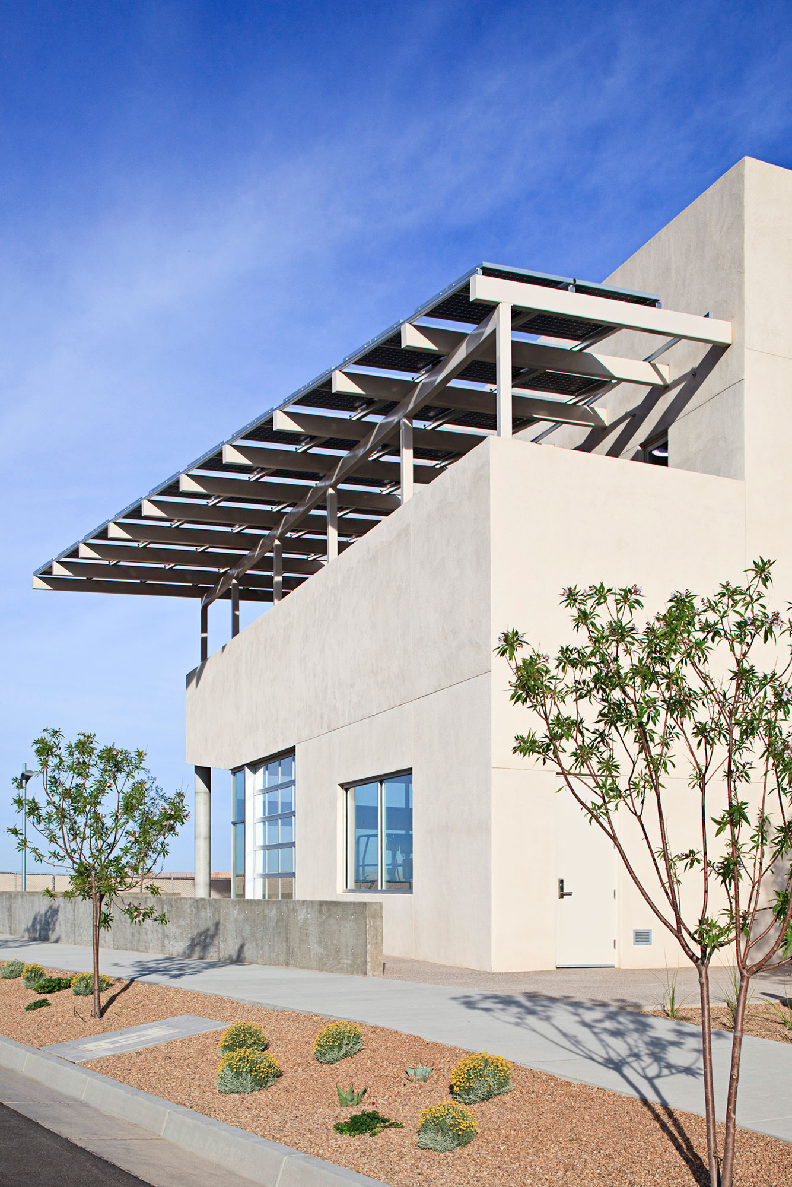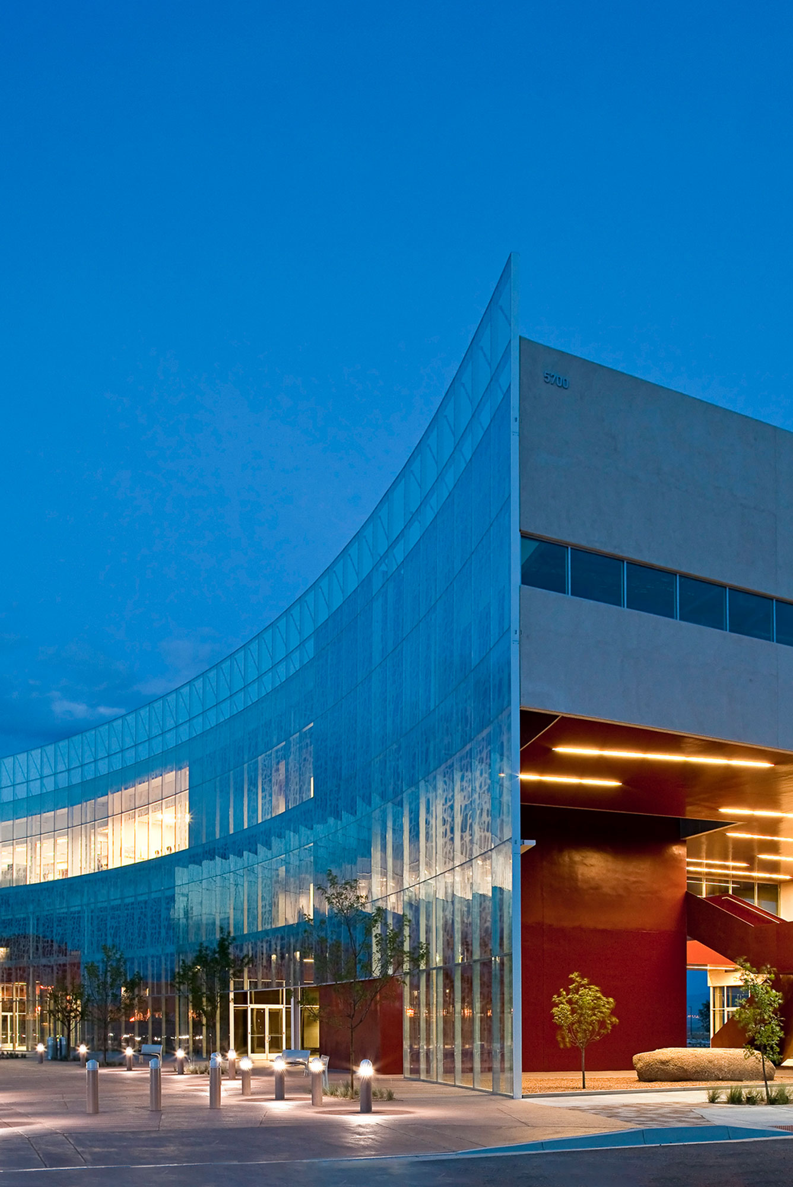ROMA Architecture (formerly Jon Anderson Architecture) served as the Architect of Record for this project designed by renowned architect Antoine Predock. According to Antoine: Mesa del Sol is a 20-square mile mixed use development within the city limits of Albuquerque. The development incorporates housing and commercial spaces. The entire project subscribes to a New Urbanist philosophy which creates a strong community feel by incorporating features of traditional cities. There is a strong emphasis on maximizing walking, bicycling and transit use to help reduce the need of private automobiles.

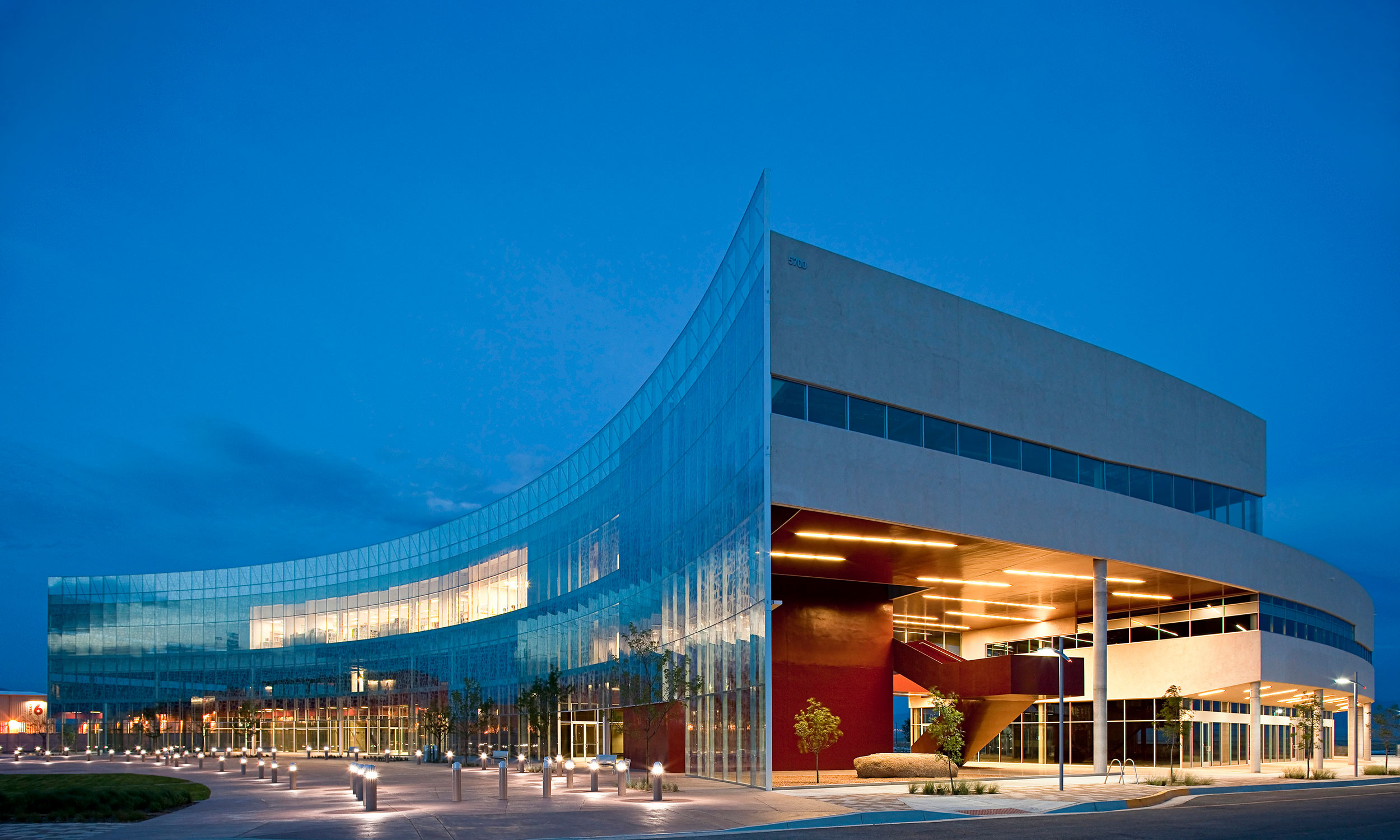
Mesa del Sol approached Antoine Predock Architect to design their new Town Center Building. This three story mixed use building places two stories of office lease space above a ground level of retail uses. Included, is a detached wing, connected by a bridge, that houses the new University of New Mexico Interdisciplinary Film and Digital Media School. The client wanted an iconic building that would set the stage for the beginning of the development and become the hub of social activity.
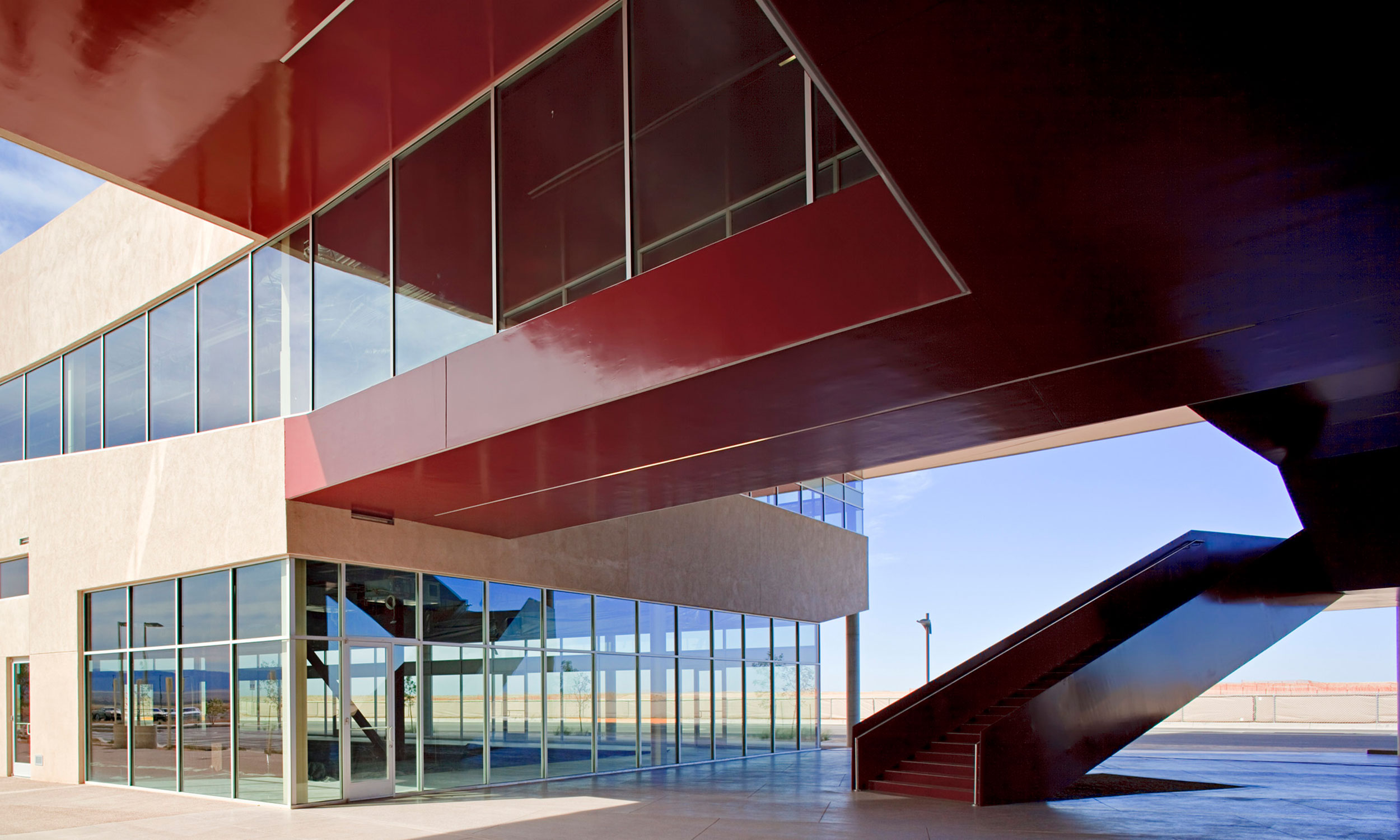
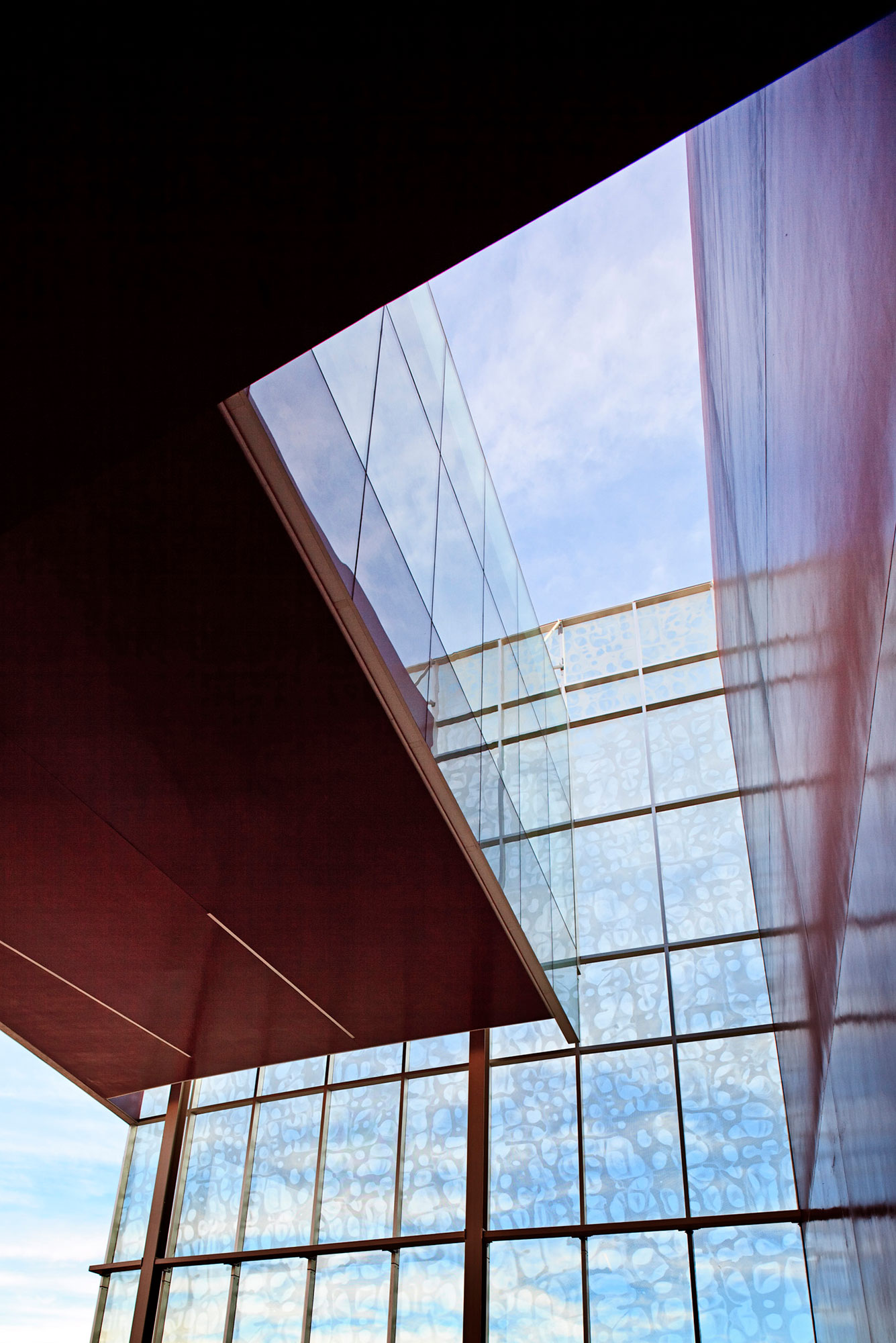


The offices and conference rooms are arranged in a manner so that the views of the landscape are limitless in all directions and embrace the horizon in a way that is uncommonly captured. It celebrates Albuquerque, and it celebrates New Mexico.
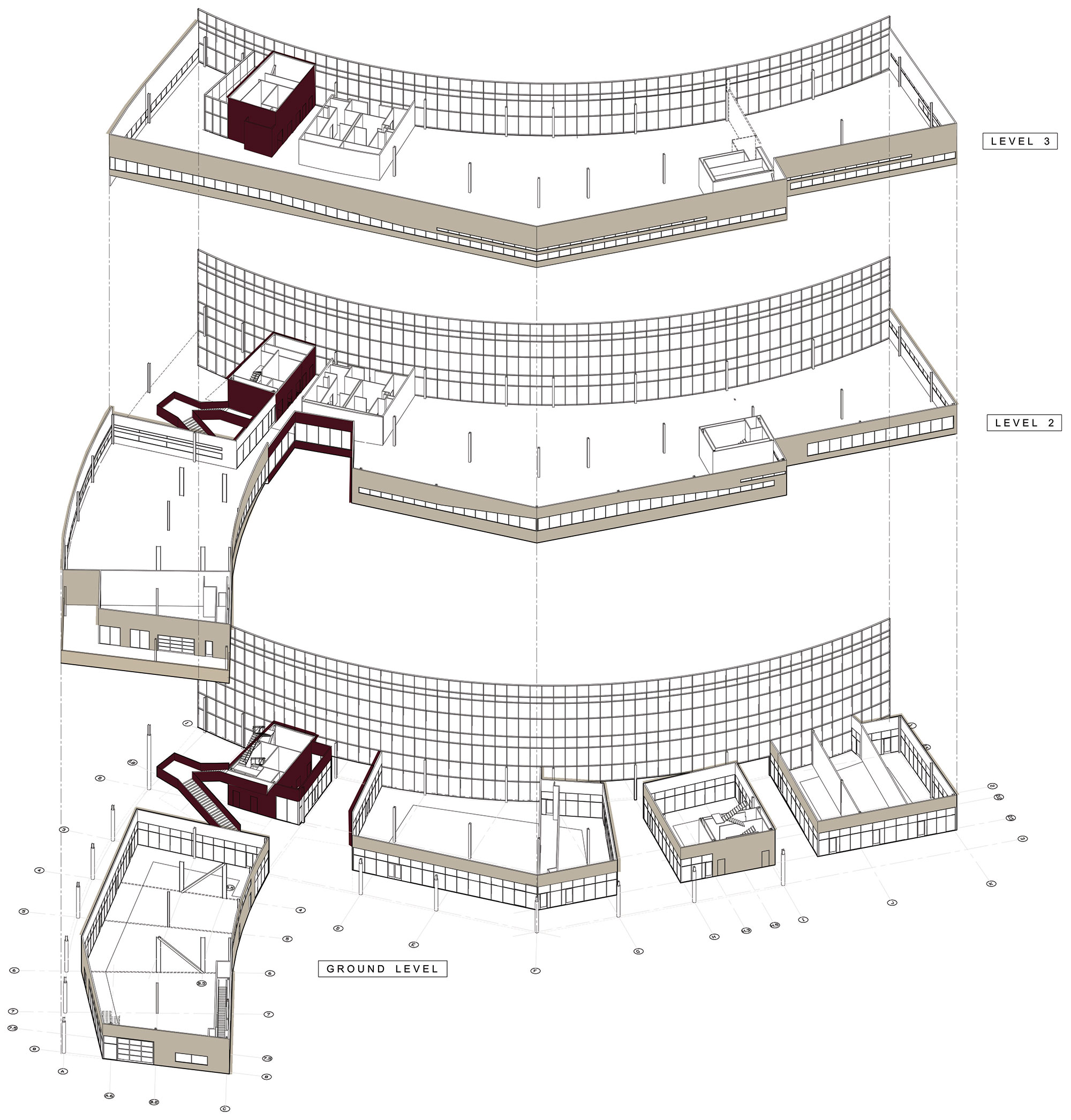


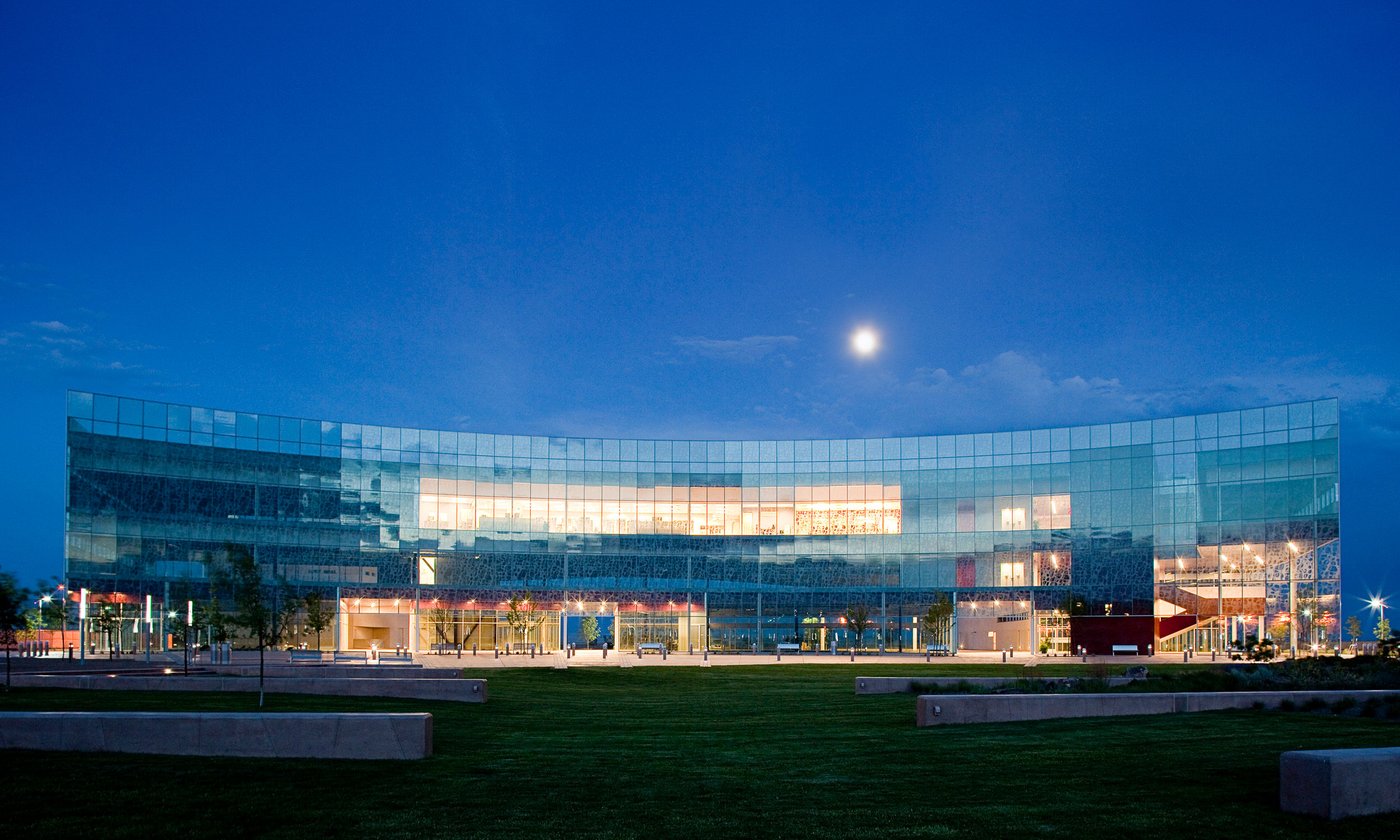
Completed:
2008Location:
Mesa Del Sol, NMSize:
75,000 SFType:
Mixed use office/retailDesign Architect:
Antoine Predock, FAIAExecutive Architect:
Jon Anderson, FAIAProject Manager:
Jarrod Arellano, AIAGeneral Contractor:
Klinger ConstructorsPhotographs:
Kirk GittingsAwards:
2010 AIA Albuquerque Design Citation Award2011 AIA New Mexico Design Citation of Merit Award



