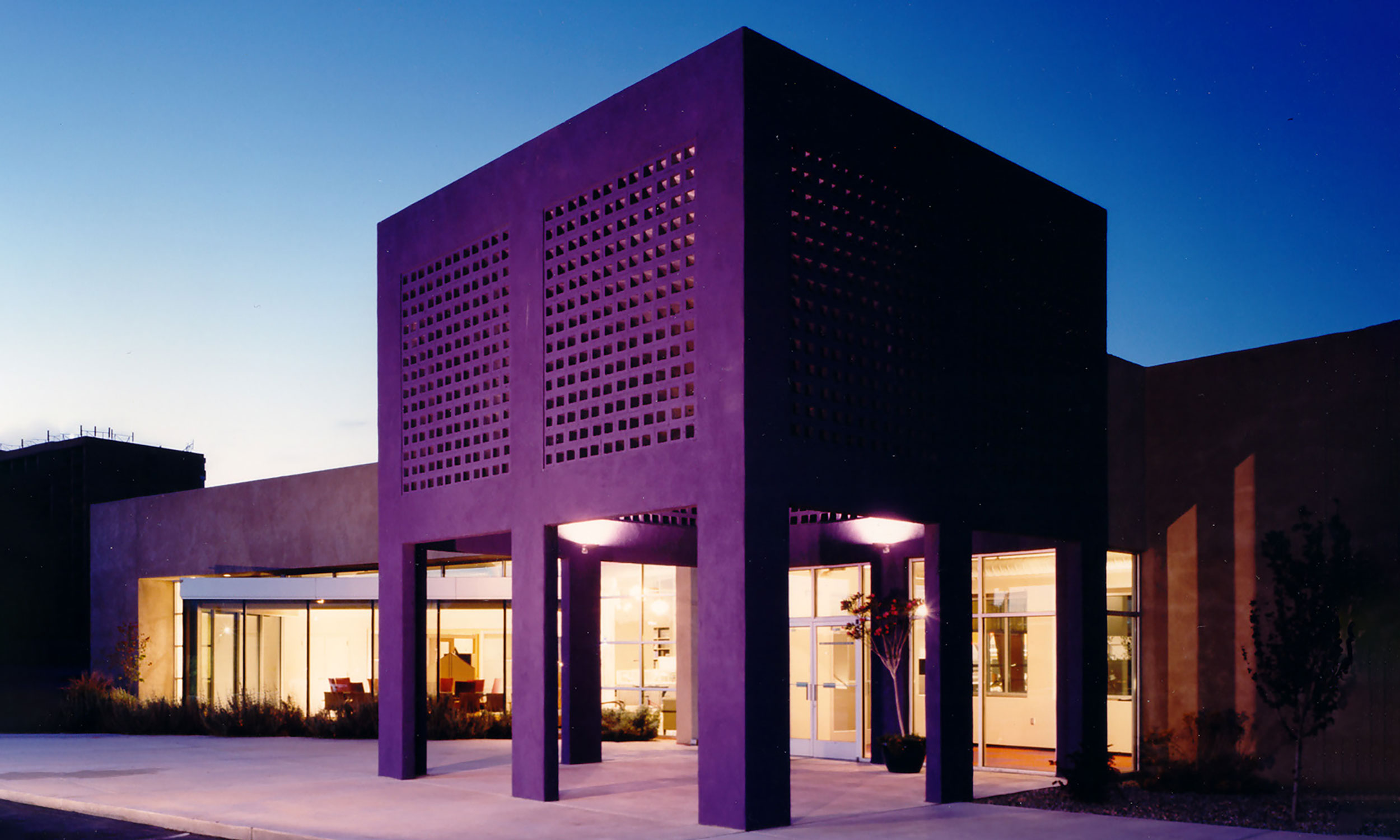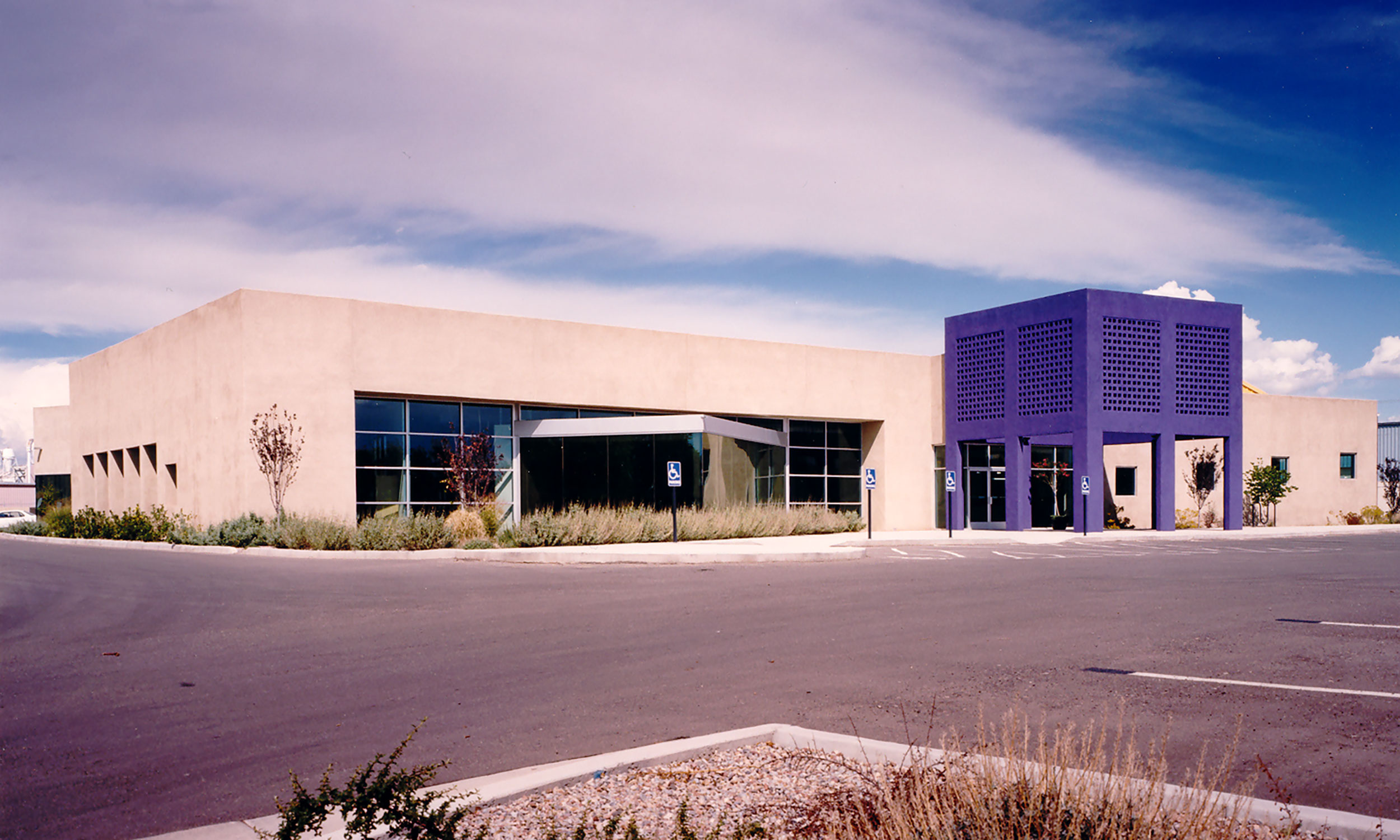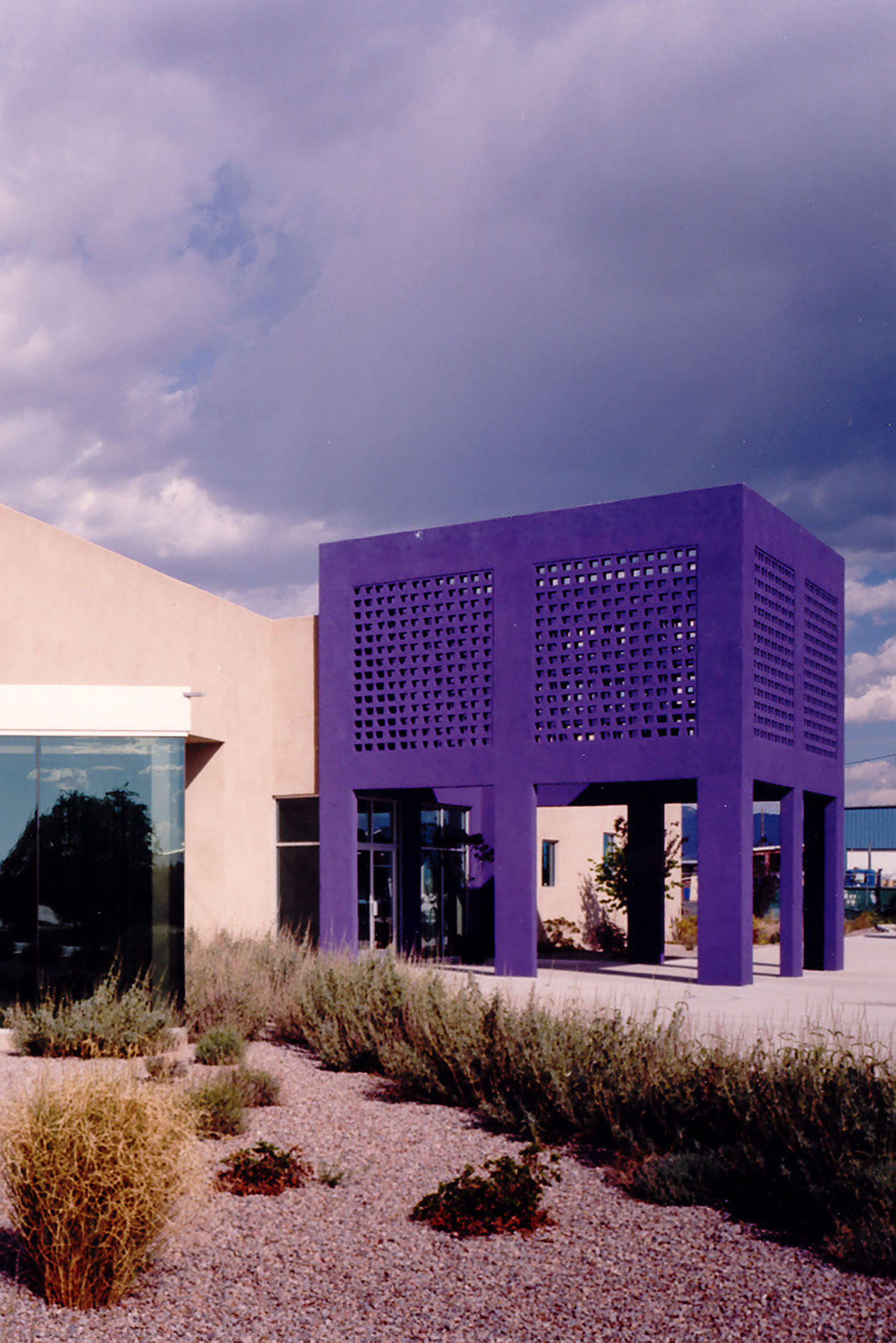Contract Associates is a full service dealer of high-end office furniture and furniture systems. Their business requires the unique integration of sales areas, design associate spaces, and warehouse. The client came to us with the intention of purchasing two old industrial buildings and converting them into a project that echoes the sophisticated and well-crafted products they represent while projecting a contemporary and welcoming image to it’s customers.

The project consisted of two existing industrial buildings comprising approximately 32,000 square feet. One, a dock-height structure was built along a railroad spur in the 1940’s as a loading platform to transfer goods from railroad cars to trucks. The second building which was built parallel to the first in the 1960’s originally housed the “Paint Pot” paint manufacturing plant. The site is in a prime location adjacent to Old Town but was not being utilized to it’s full potential. It was minimally maintained and had become overgrown and unsightly.

The two buildings were adjacent but very different. The design concept had to tie the buildings together and project a unified image. A design scheme was developed that added a new stucco wall that would wrap around the South end of the grade-height building. The third design component was a masonry tower piece that bridged the gap between the buildings and established a vertical presence signifying the entry. Color was used to define and differentiate these components.



Completed:
1999Location:
Albuquerque, NMSize:
34,000 SFType:
Showroom & Warehouse ExpansionArchitect:
Jon Anderson, FAIAProject Manager:
Angel Cantu, AIAGeneral Contractor:
Sunbelt PropertiesPhotographs:
Kirk GittingsAwards:
NAIOP Commercial Project Infill Merit Award
