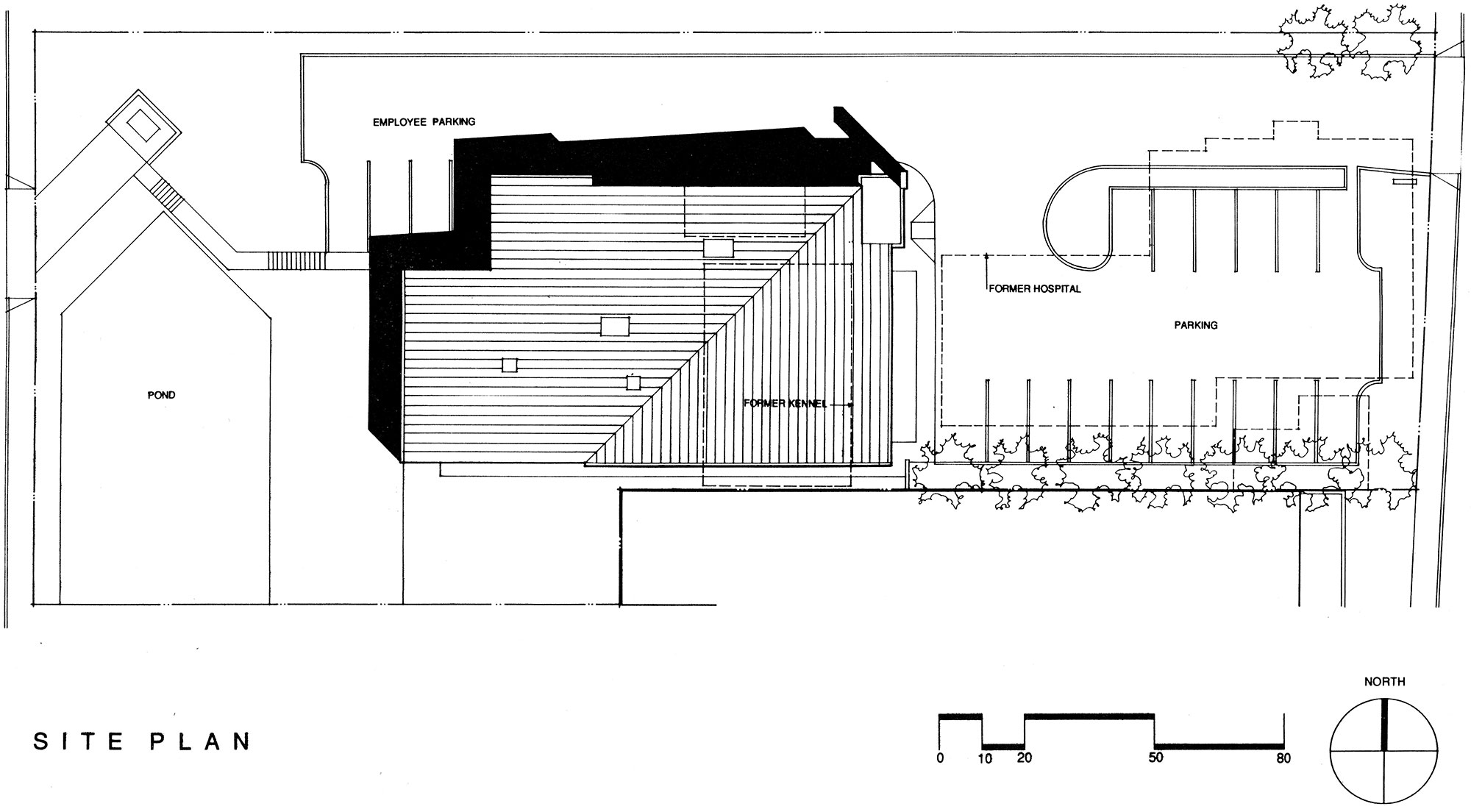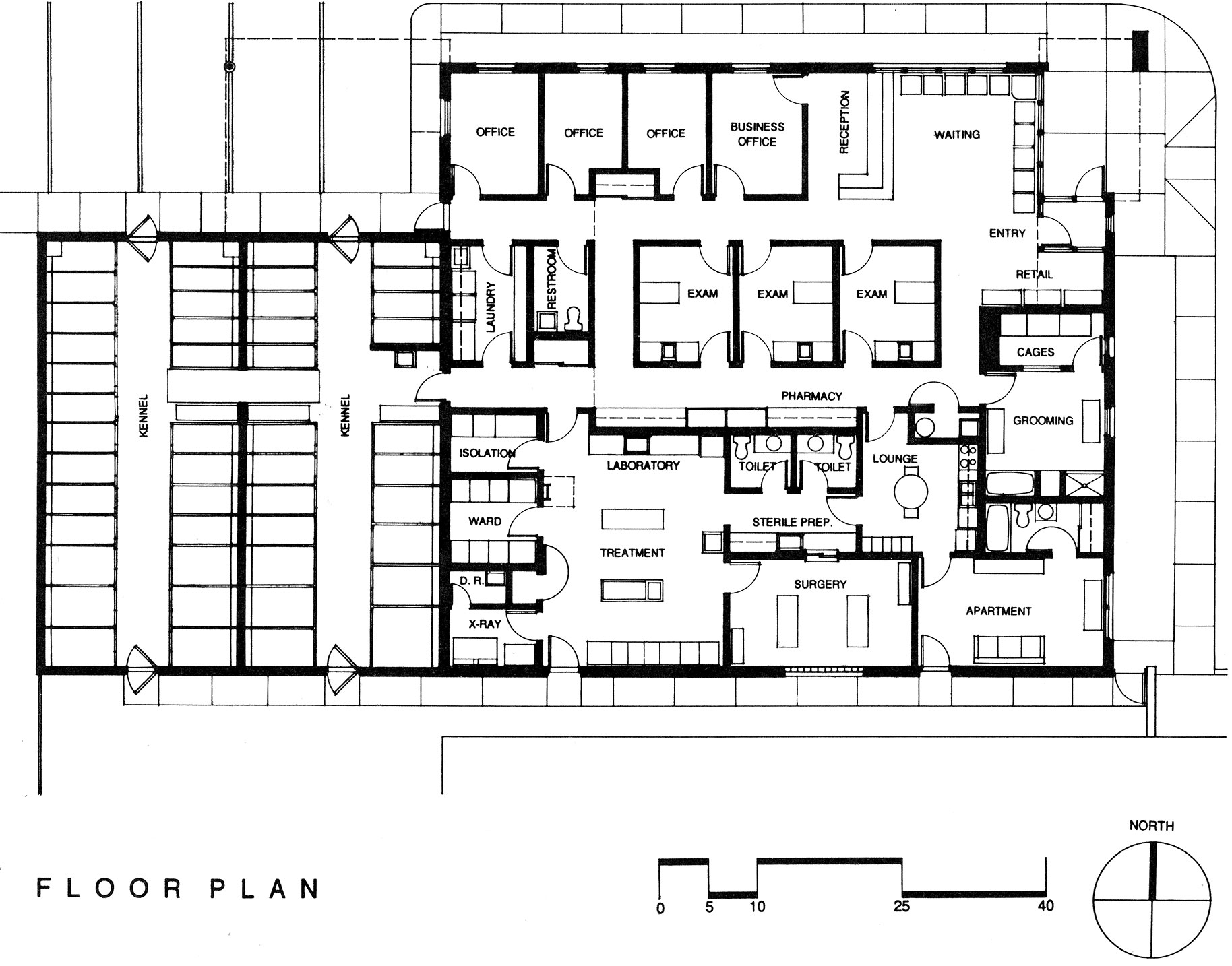The original Bolton Animal Hospital was established on this same site in 1948 . The current owner and son of the founder wanted to upgrade the facility which was in bad shape and didn’t meet some of the basic requirements of an animal hospital. An existing kennel structure and a storage building were torn down to make way for a new building directly behind the existing facility. When the new building was completed, the practice moved in over the course of a weekend. The old hospital was then torn down and a landscaped parking lot was constructed. This whole process took place without losing a single day of operation.


The new building is set back from the street. Clients and their pets enter through an east facing entry vestibule. The reception area which opens all the way to the roof structure looks out over the parking lot and has great views of the Sandia Mountains. The three exam rooms are freestanding soundproofed enclosures that allow natural light to move through the public spaces. The treatment and surgery areas are on the south side of the building.The surgery area takes advantage of south light through a fire-rated glass block opening. The kennels which have 45 dog runs are designed for future expansion and incorporate a state-of-the-art flushing floor drain system. The grooming area with views to the east, has two custom-built dog baths and a separate cage area. The building also contains an apartment for a live-in employee so that they can offer 24 hour care as required for hospitalized animals.

The building had a limited budget and the approach to design and finishes was very utilitarian. The plan is straight forward, based on an efficient “race track” layout around the three exam rooms. The interiors are very light and bright and present a comfortable but professional environment for the clients and their animals. (The building not including site work was built for $65 per square foot.)




Completed:
1995Location:
Albuquerque, NMSize:
5,000 SFType:
Veterinary clinicArchitect:
Jon Anderson, FAIAGeneral Contractor:
Duncan Building ContractorsPhotographs:
Kirk GittingsAwards:
New Mexico Business Journal Best Building Award