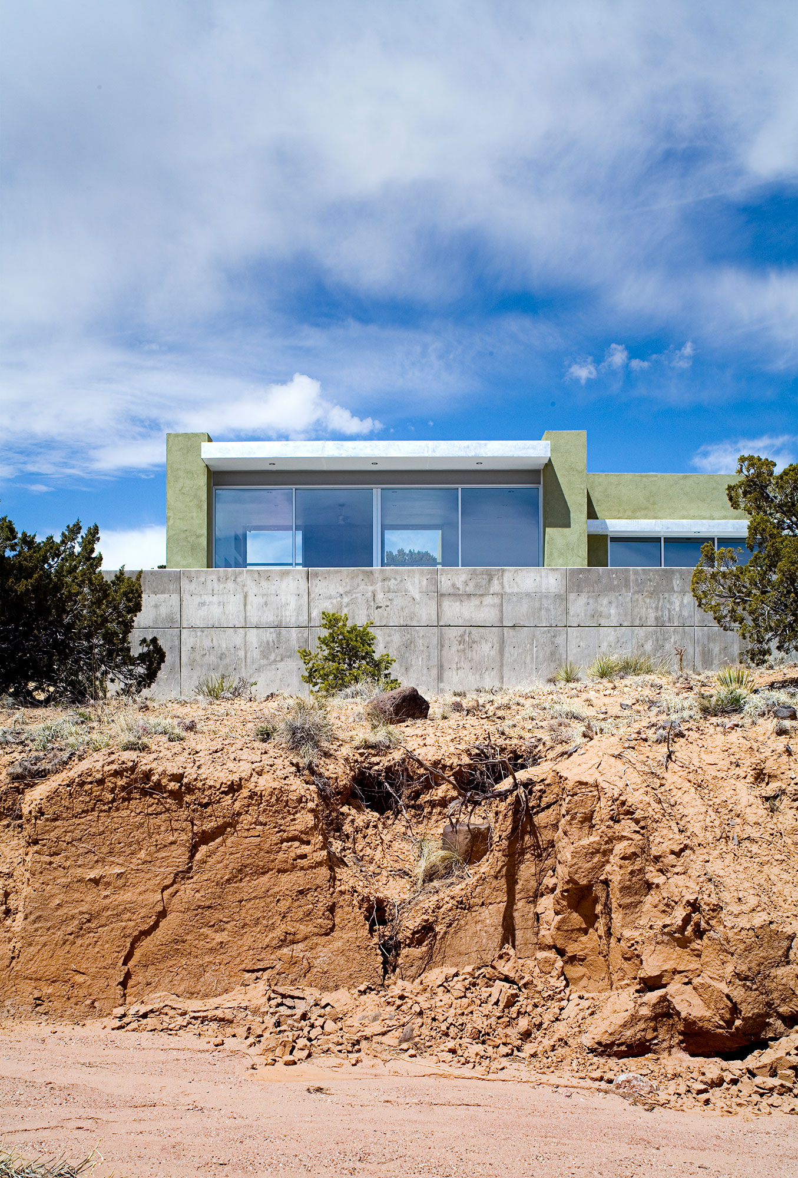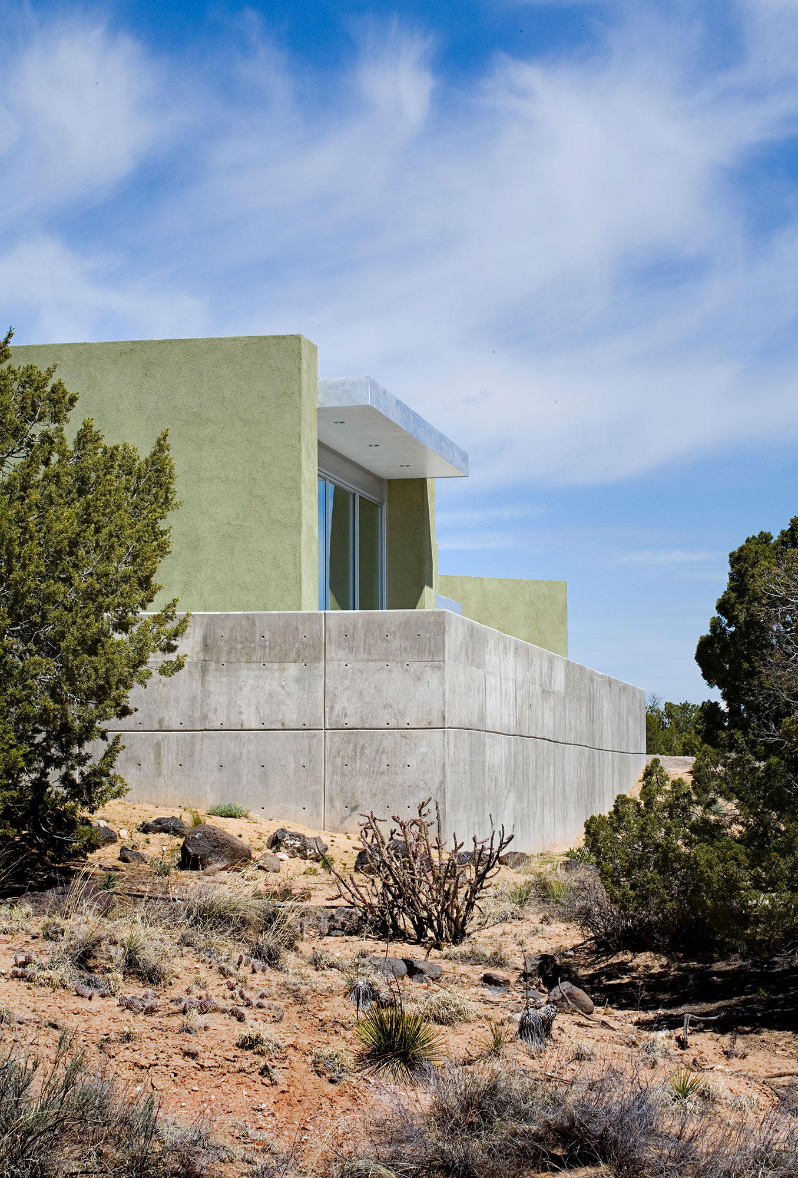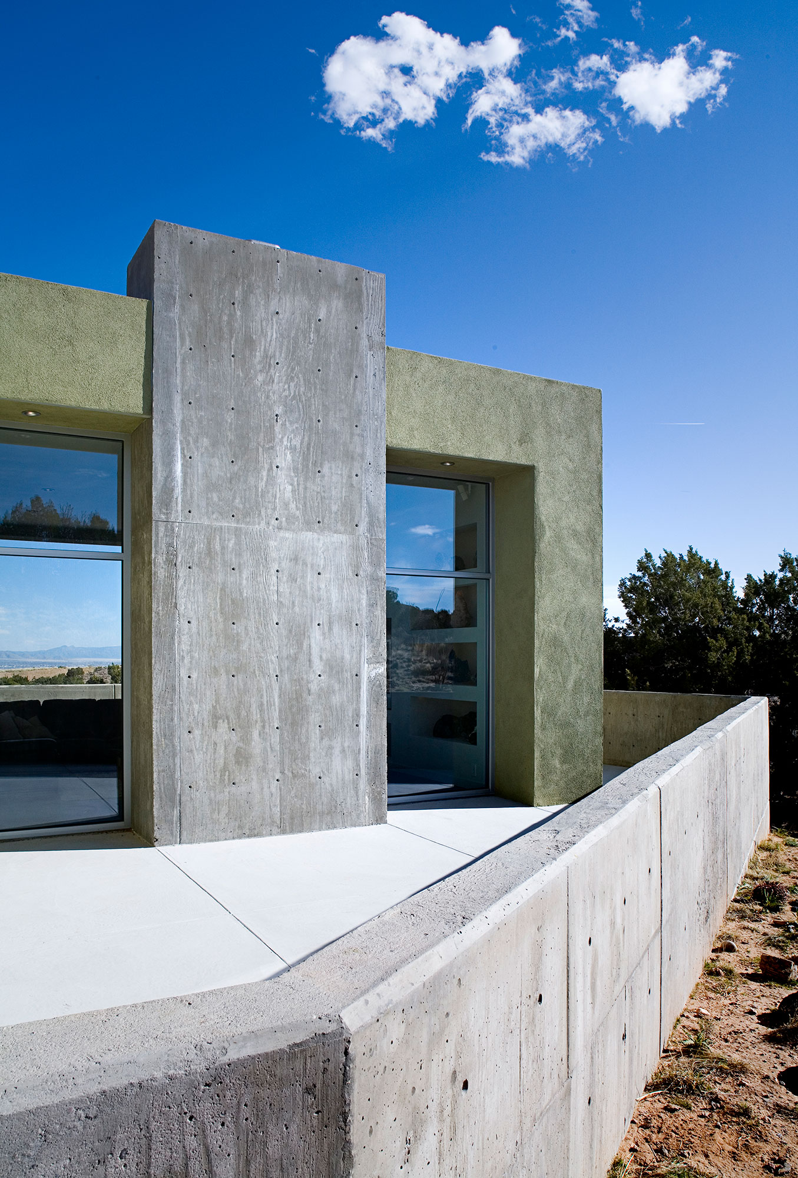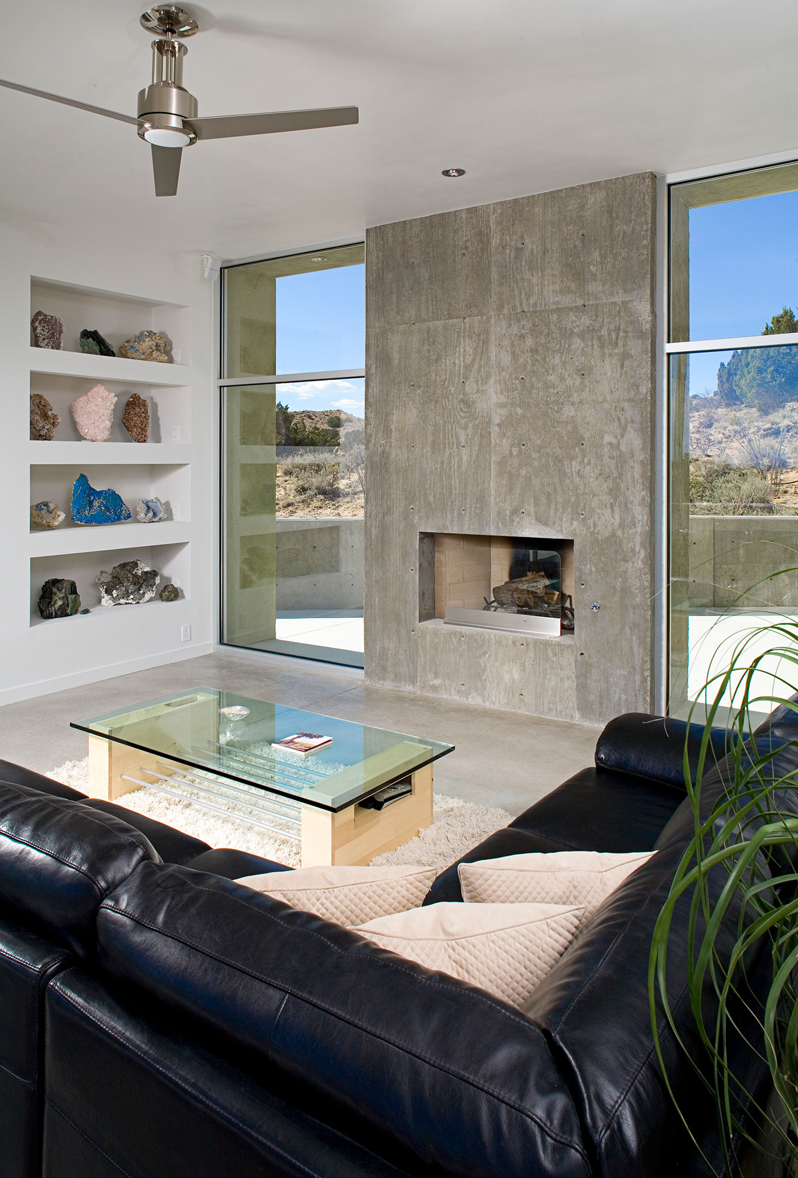This home was designed for a young couple in the new Mariposa Subdivision on the far West side of Rio Rancho. The owners were interested in a house that was site specific, explored a modern aesthetic, and displayed the couple's extensive mineral collection. Susan is a writer for the Associated Press and Zach is an Albuquerque firefighter who also has a degree in Geology.



The house sits at the base of a hill that is part of the Mariposa “Open Space” and stretches out and wraps the hill parallel with the topography. The site sloped more than 20 feet from the back corner to the street and had a predetermined building envelope meant to preserve open space. The house forms a bench with a concrete retaining wall that follows the building envelope on the front and back side.

The main living areas face southeast with panoramic views of the Sandia mountains and Rio Grande River valley. The Master suite and two bedrooms line the northwest side and the rest of the house is a large open space. The view windows are protected from the summer sun with overhangs based on the solstice angles. Outside, the retaining walls form the terraces and preserve the natural grade and pre-existing vegetation. The perimeter of the house includes a series of lighted “nichos” to display the mineral collection. The house was designed to be built by the owners who did the work themselves under a homeowner's permit with help from their families and key sub-contractors.
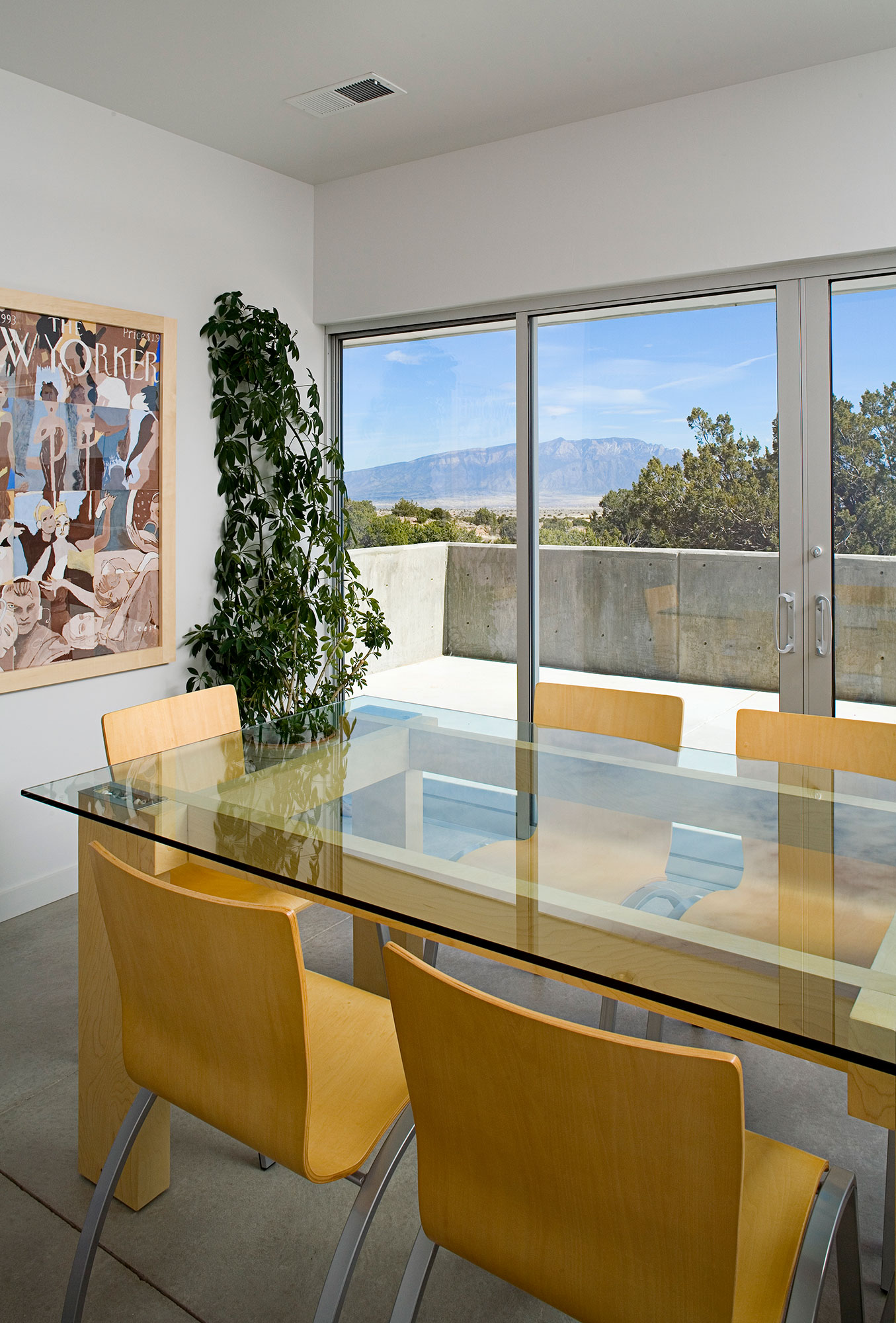


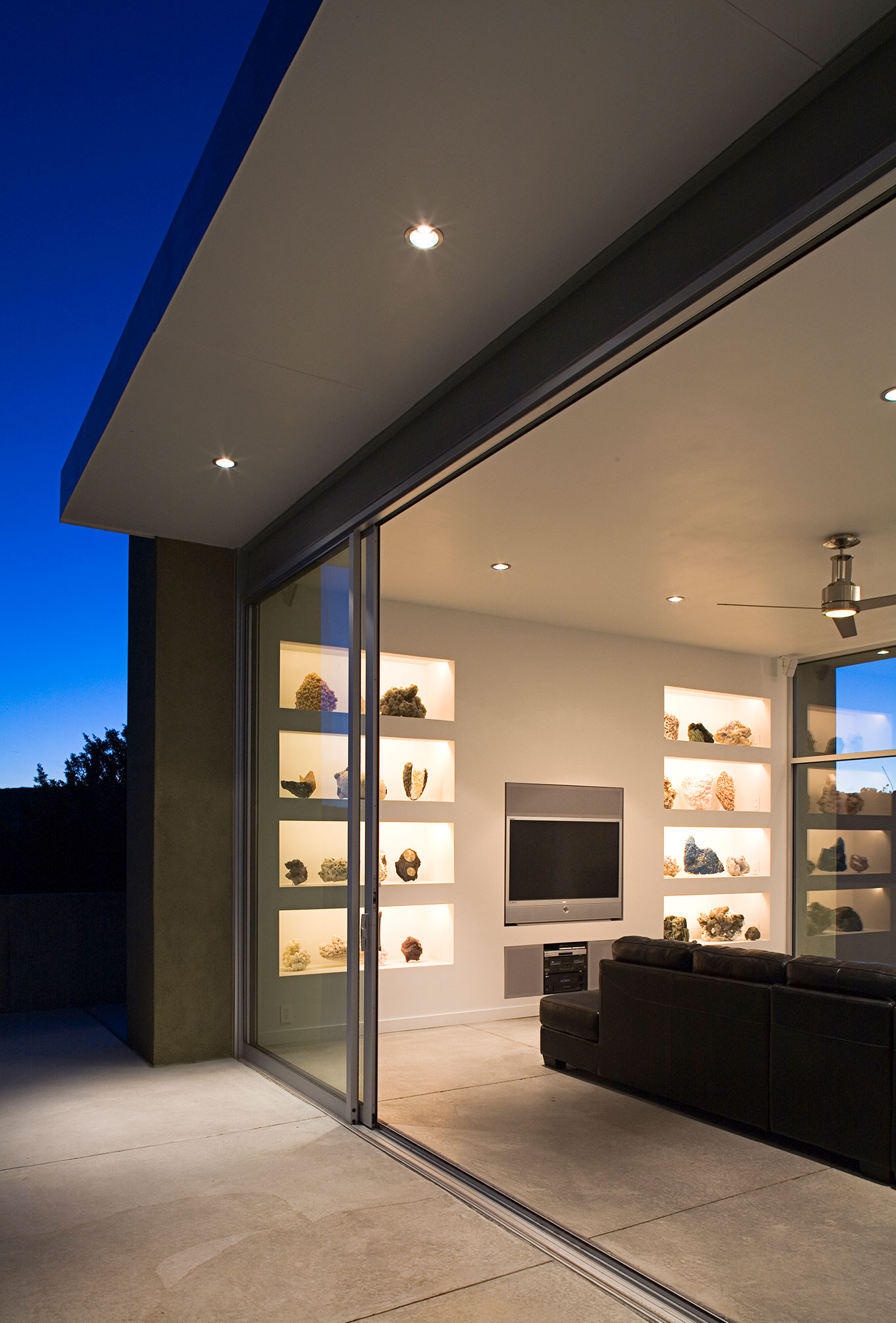
Completed:
2006Location:
Rio Rancho, NMSize:
3,508 SFType:
Private ResidenceArchitect:
Jon Anderson, FAIAProject Manager:
James Lucero, AIAGeneral Contractor:
Zac and Susan BryanPhotographs:
Kirk GittingsAwards:
AIA/Su Casa Design Honor Award

